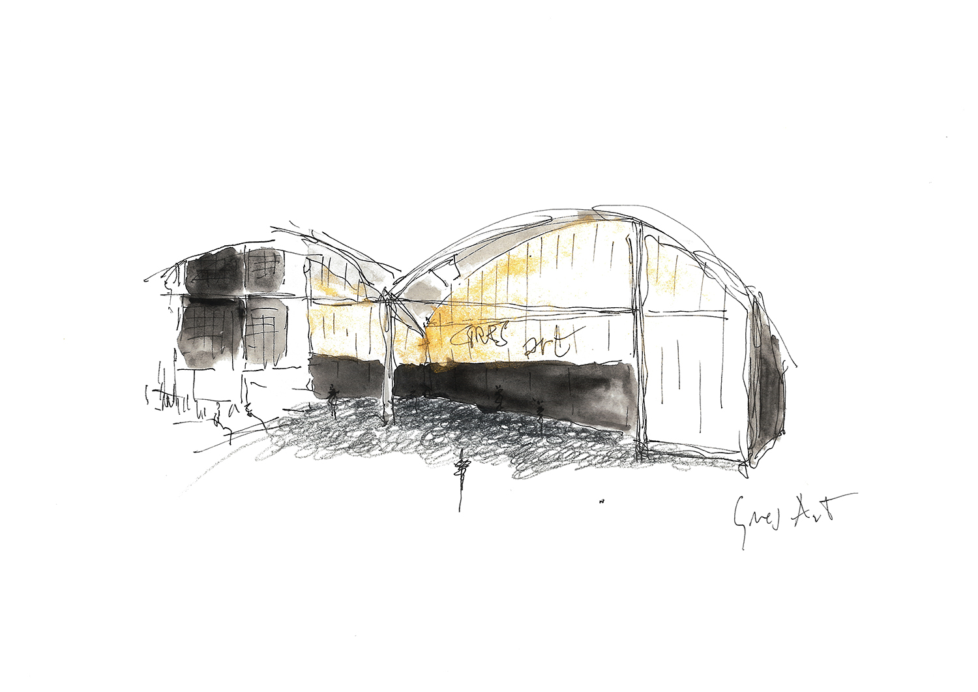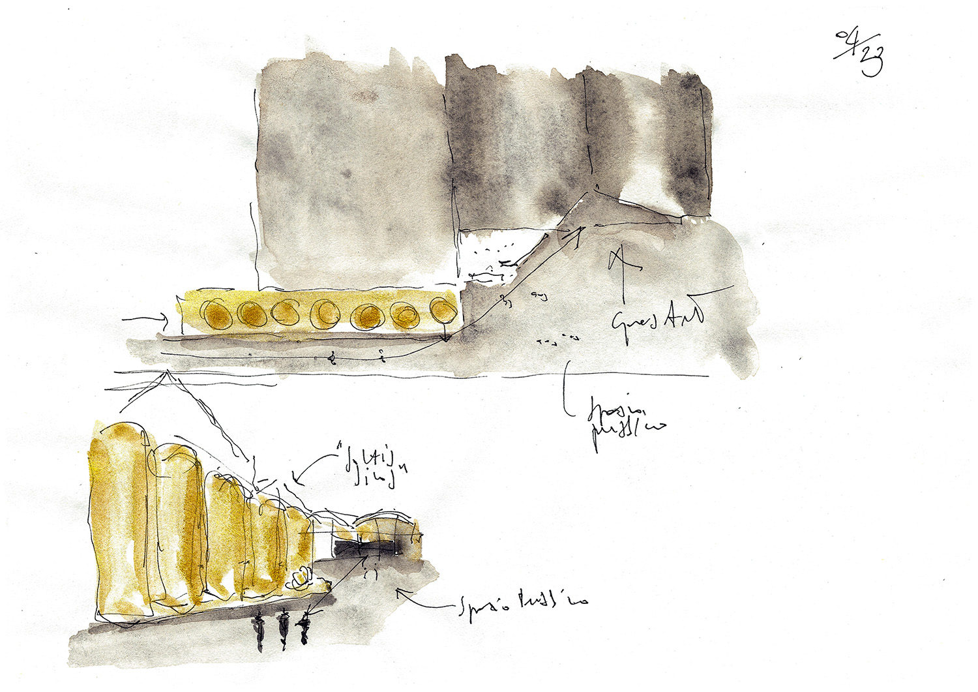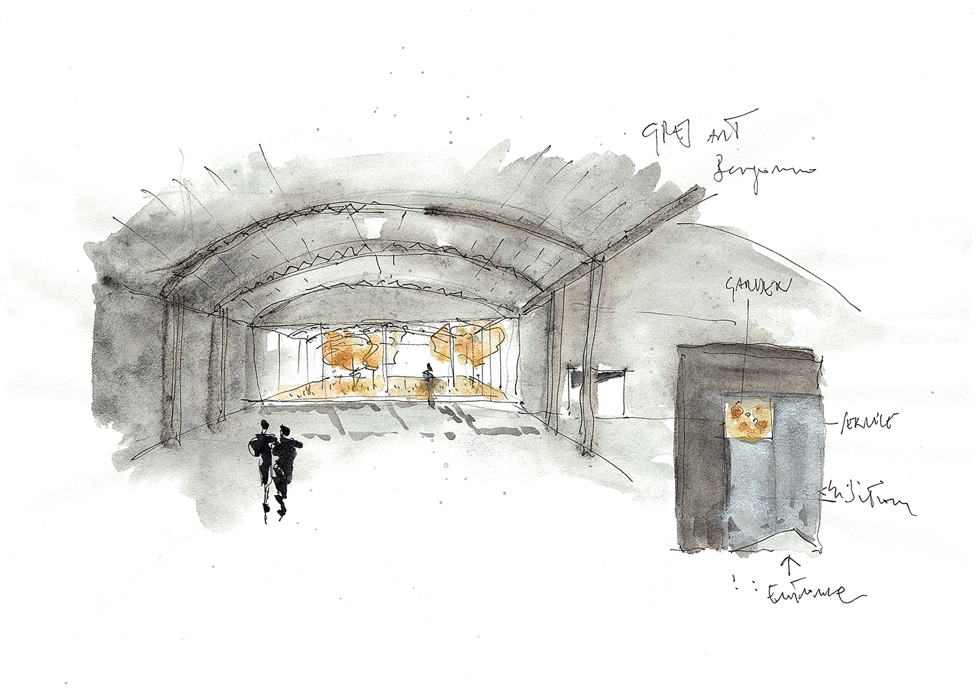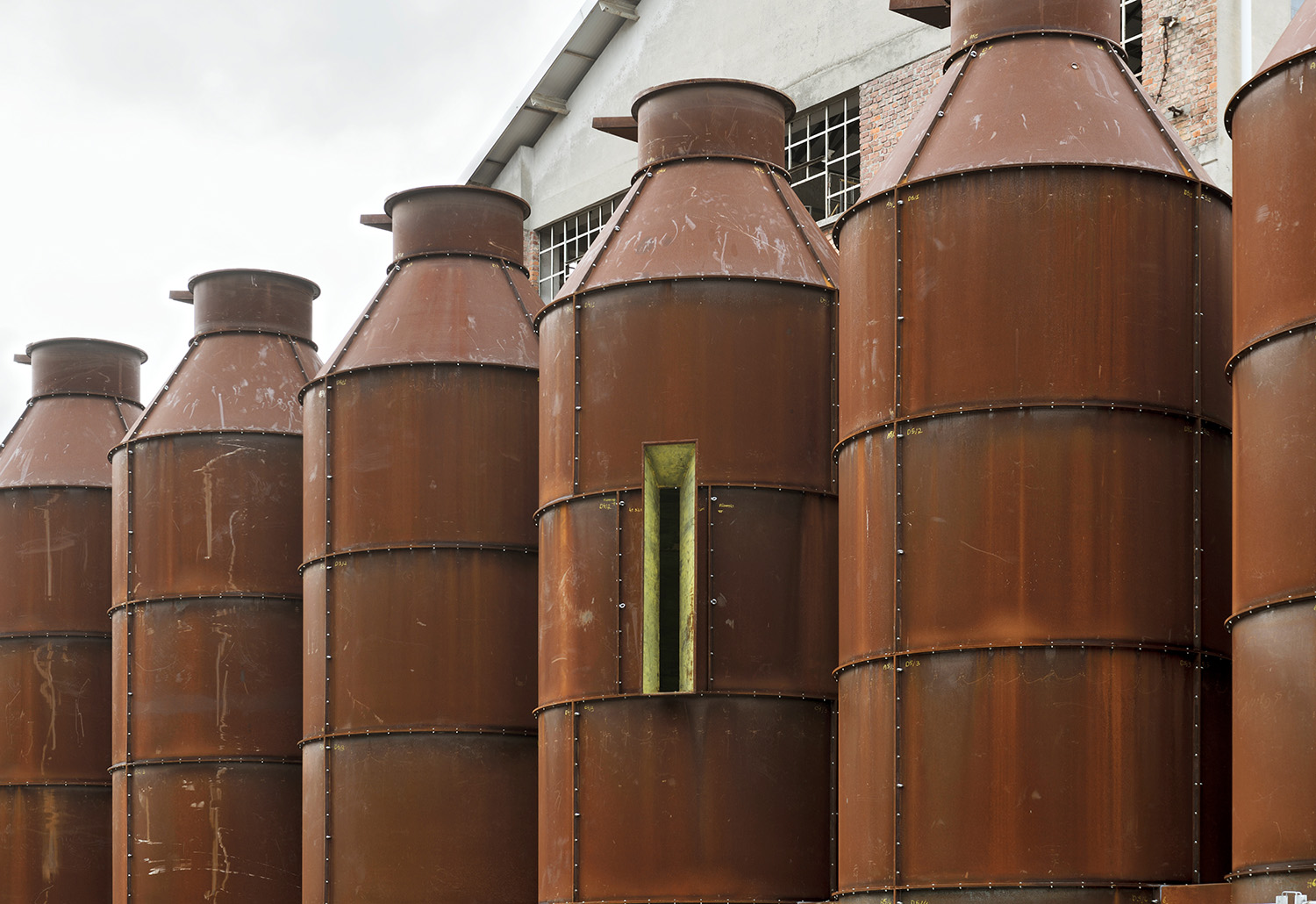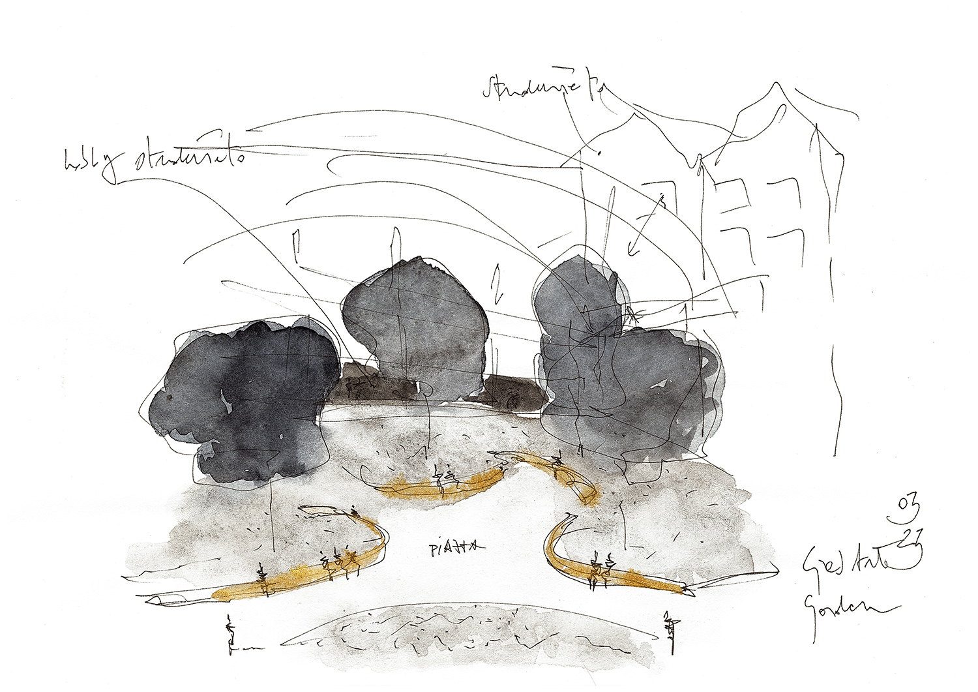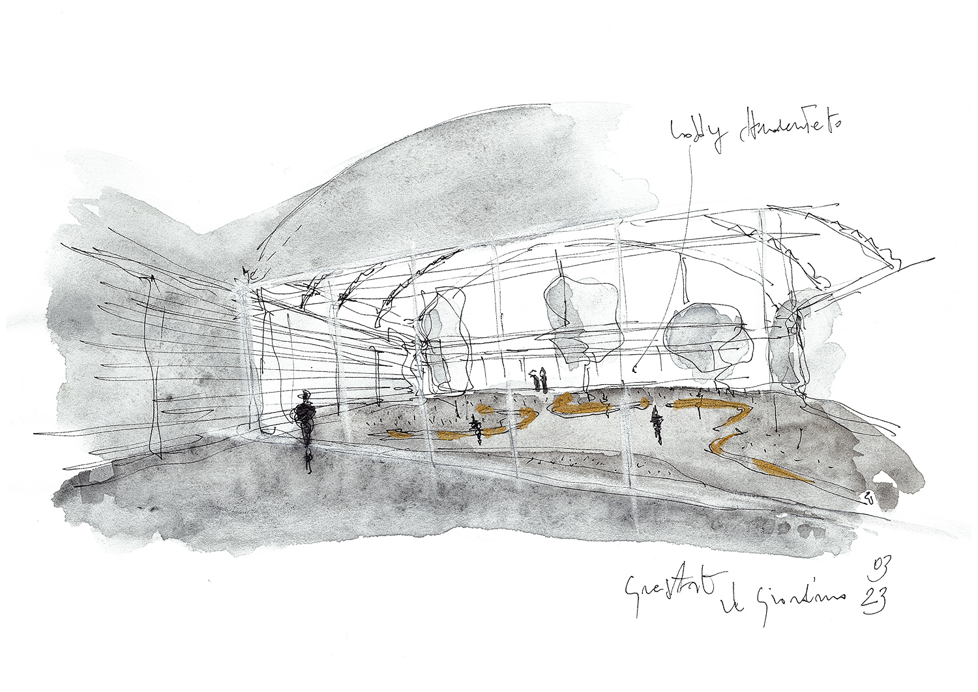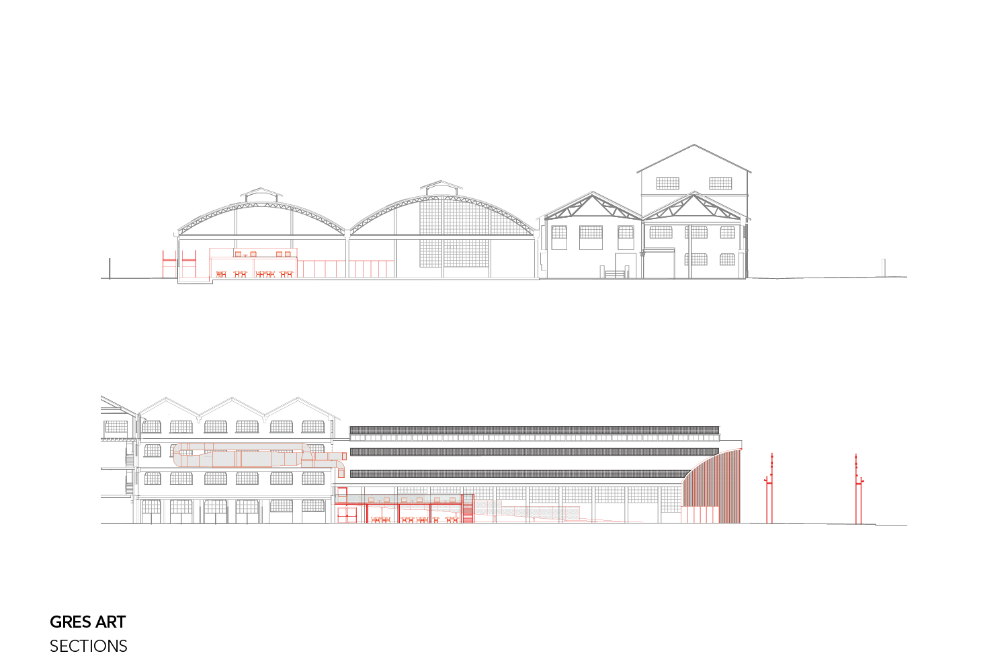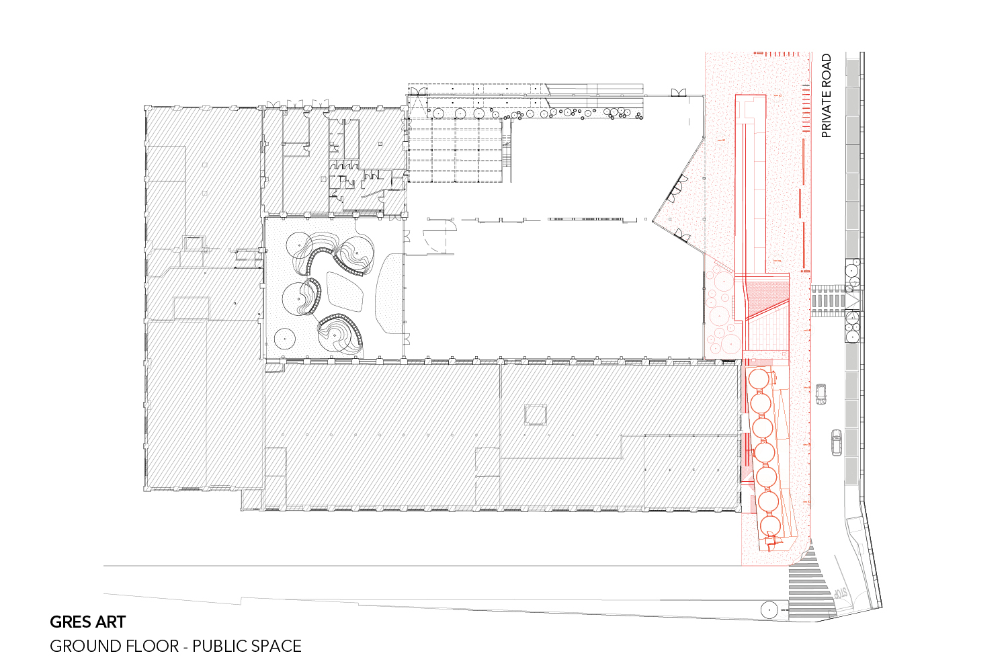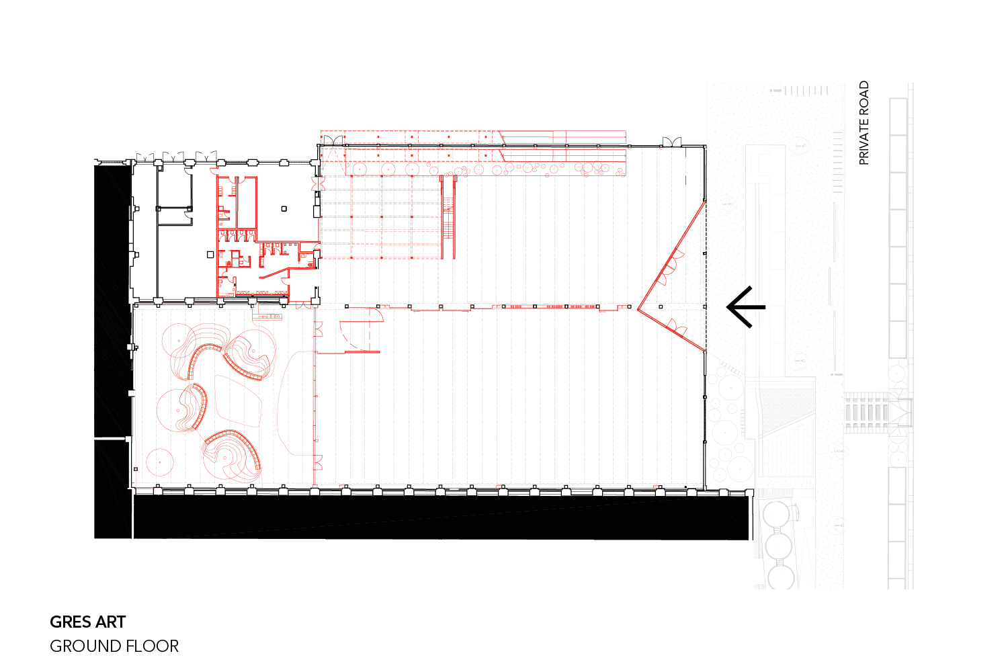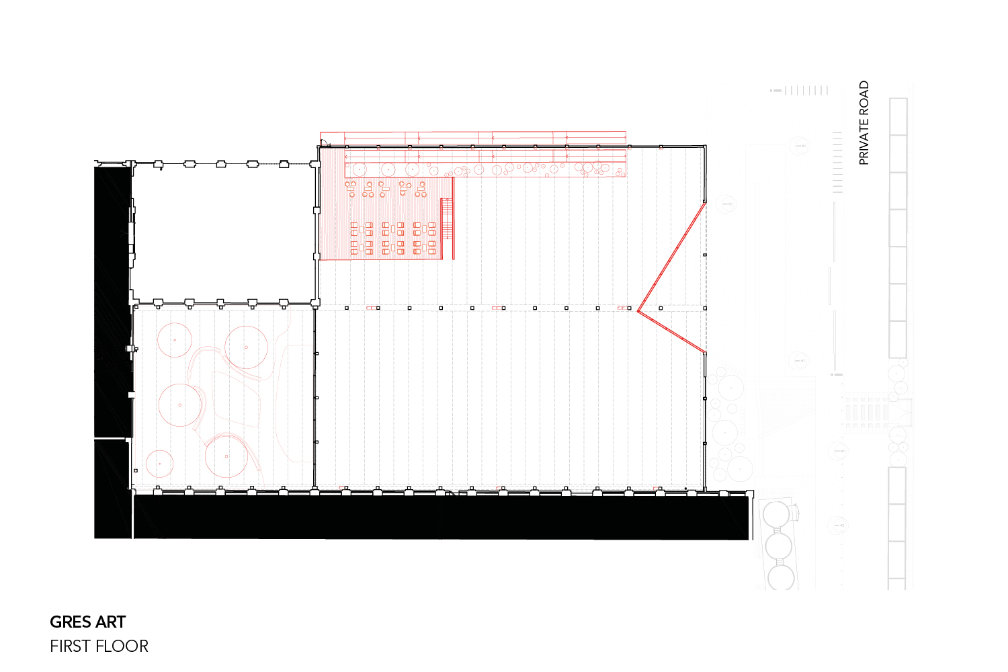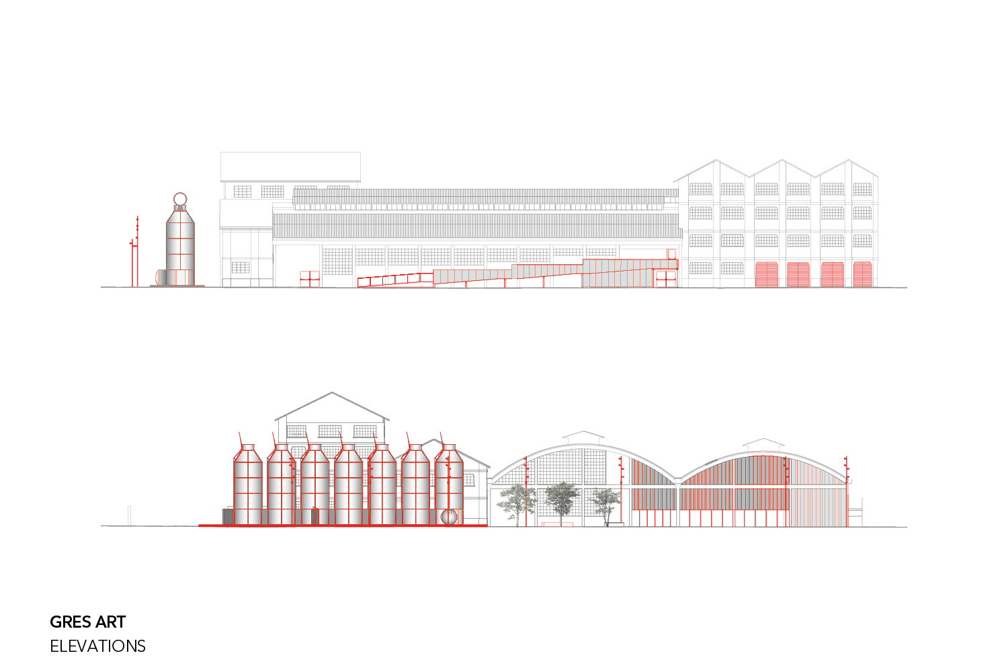
- Category : Culturalt
- Schedule : 2022 - 2022
- Location : Bergamo, Italy
- Size : 3.000 sqm
- Client : Fondazione Pesenti, Italmobiliare
- Role : Master Plan, Architectural project
GRES ART 671 – A space for art
GRES ART 671: (ARCHITECTURE) BETWEEN MEMORY AND EXTREME ANTICIPATION
GRES Art 671 is the first building of the former GRES industrial complex to be returned to public use, anticipating the broader urban regeneration process of the disused production site.
The area, although seemingly peripheral, is located along a historic commercial artery of Bergamo, connecting the walled city to the surrounding territory. Historically, Bergamo has been an industrial city: up to fifty years ago, it hosted around 100 productive activities, some extending over 10 hectares. The city is a product of this industrial experience, which has drastically diminished in recent decades, opening the need for regeneration interventions.
The project moves in the opposite direction of the tabula rasa approach: it does not erase industrial traces but recognizes their material and emotional value. The transformation involves a critical reading of the existing structures and the identification of new possibilities for use, following the principle that architecture shapes function and survives only if in motion, avoiding the stagnation and freezing typical of so-called “industrial archaeology.”
The space is intended for events, art installations, and encounters with the city and neighborhood. To free up public space and valorize historical memory, two northern buildings were demolished, revealing old industrial pavements in stone, concrete, and gres, as well as rails now integrated into the new flooring.
The new 600 m² garden, designed with landscape architect Laura Gatti, was created by subtraction: removing roofs and pavements while preserving only the original structures. The garden represents a layering between interior and exterior space, perceived as an original element, enclosed and protected, evoking the etymology of the word “garden” as both enclosure and paradise. Custom-designed seating defines the edges of the green areas and shapes the terrain, creating an intimate atmosphere and enhancing natural light.
The second volume houses the new mezzanine and the long pedestrian ramp, the “inclined plane”, a homage to Claude Parent and Paul Virilio’s Fonction oblique, allowing uninterrupted circulation while offering constantly changing perspectives of the exhibition space. The golden reflective metal façade testifies to the present, engaging in dialogue with the industrial memory and creating a public foyer facing the square.
The public space is further enriched by the Solis Silos installation by master Mario Nanni, with lighting designed by Viabizzuno. The work offers a unique sensory experience and defines the new public lighting system, anticipating the completion of the urban project.
GRES Art thus represents a model of stratified contemporary architecture: projects capable of valorizing industrial heritage, integrating into the urban fabric, and responding to the needs of contemporary inhabitants.



