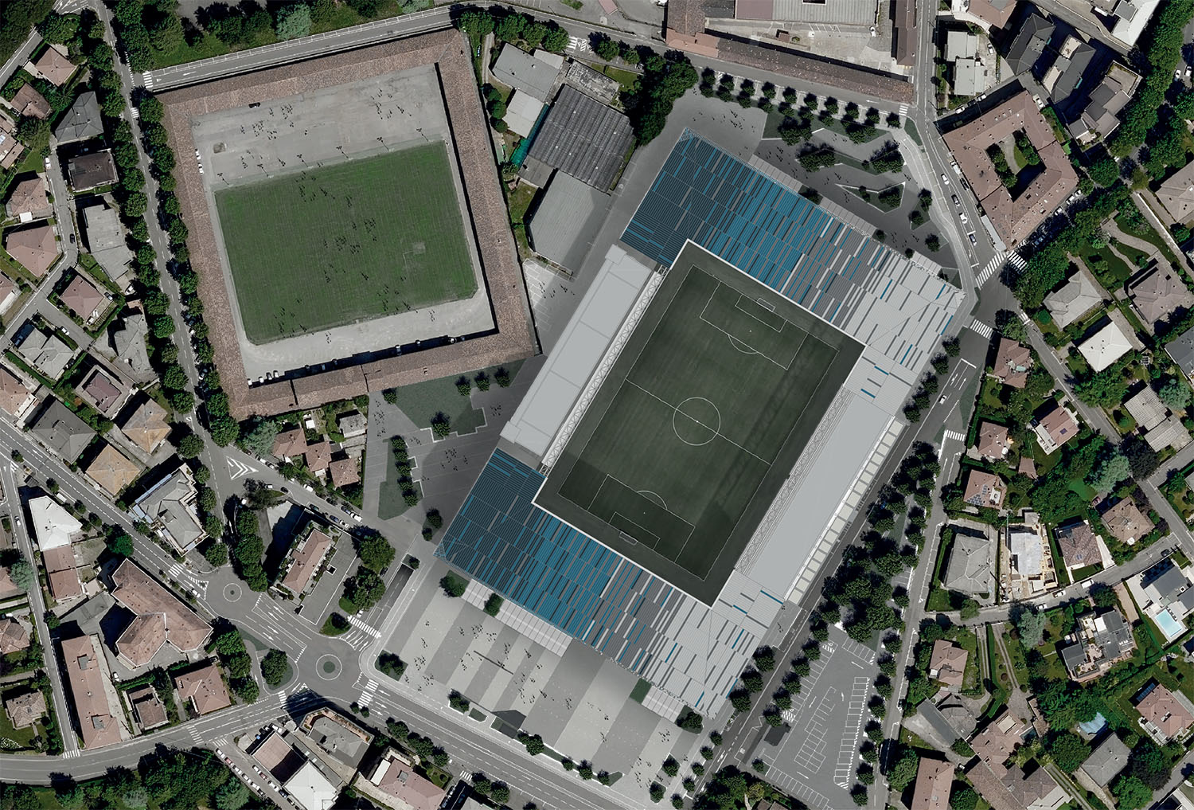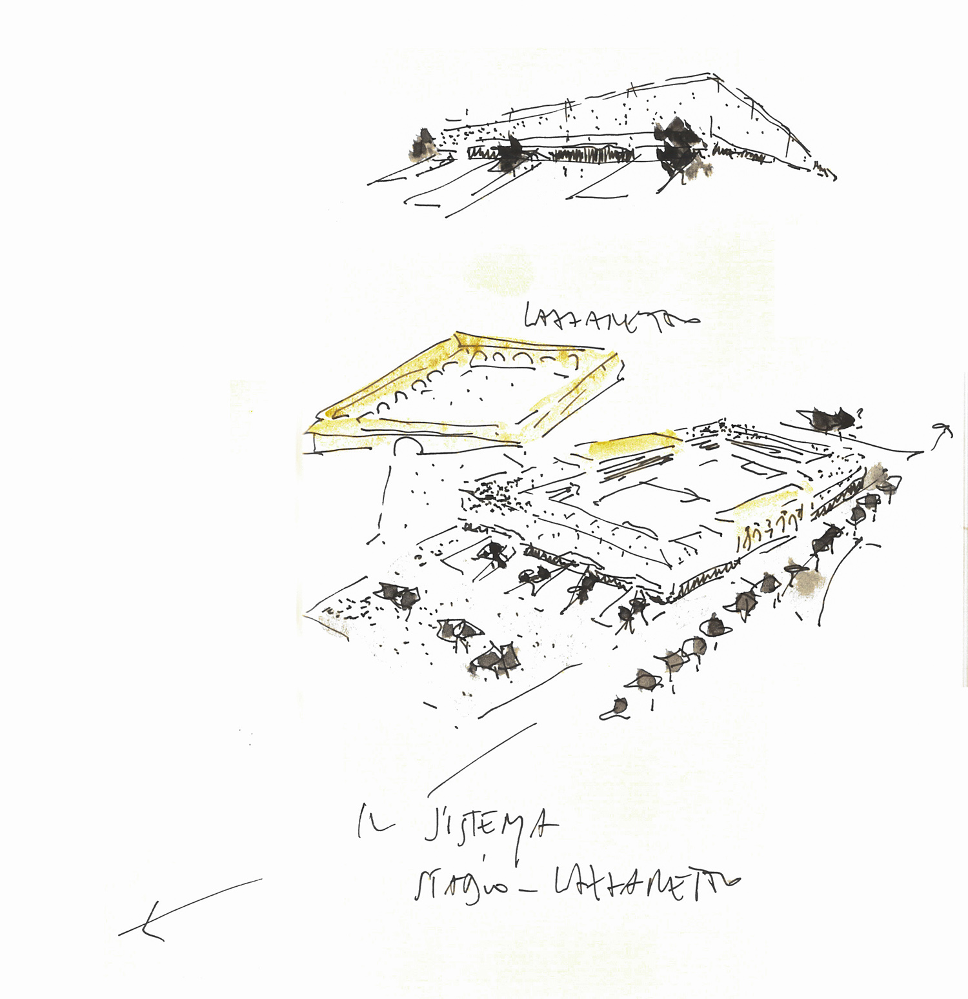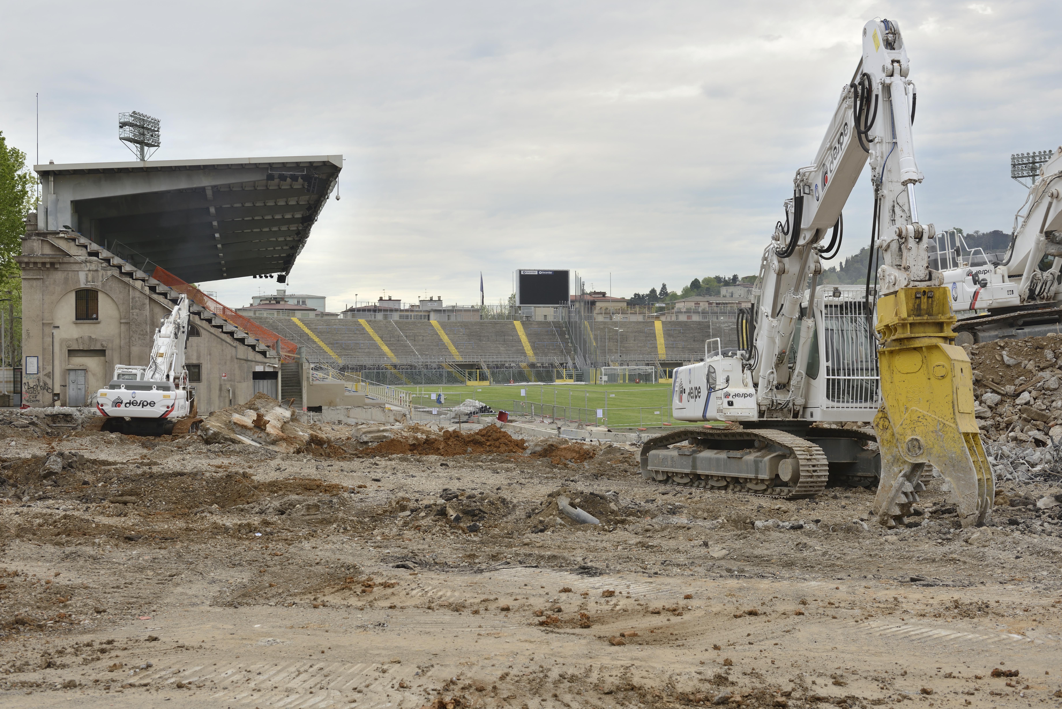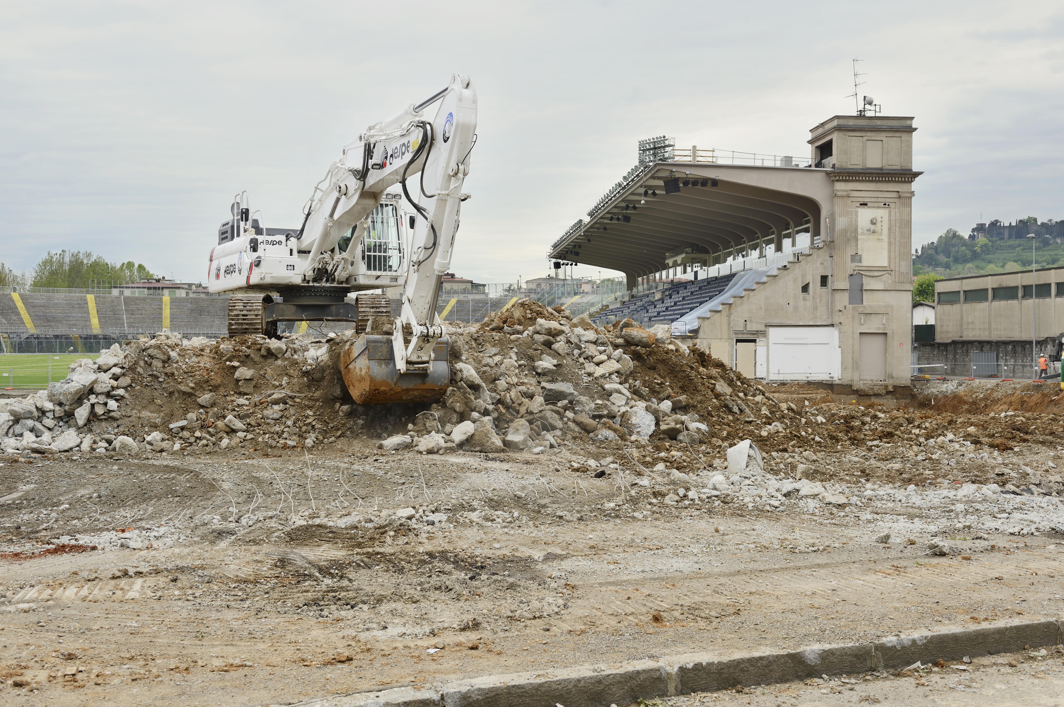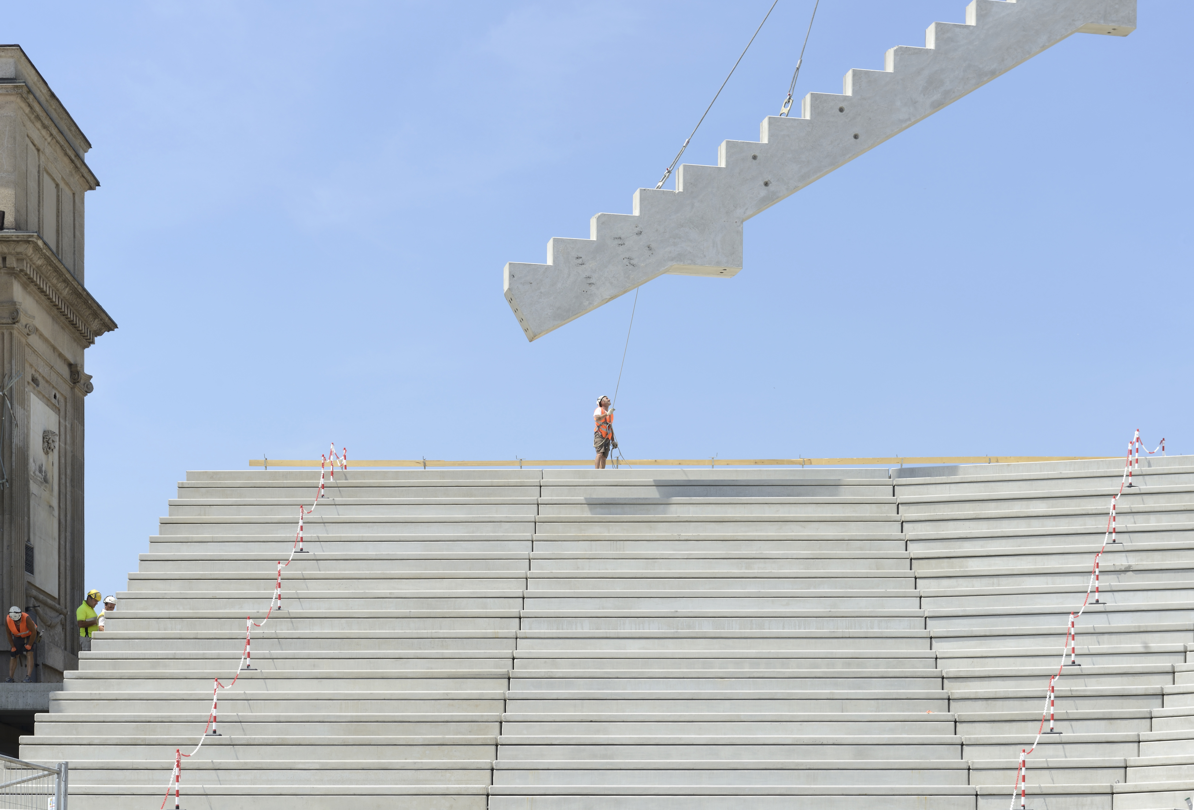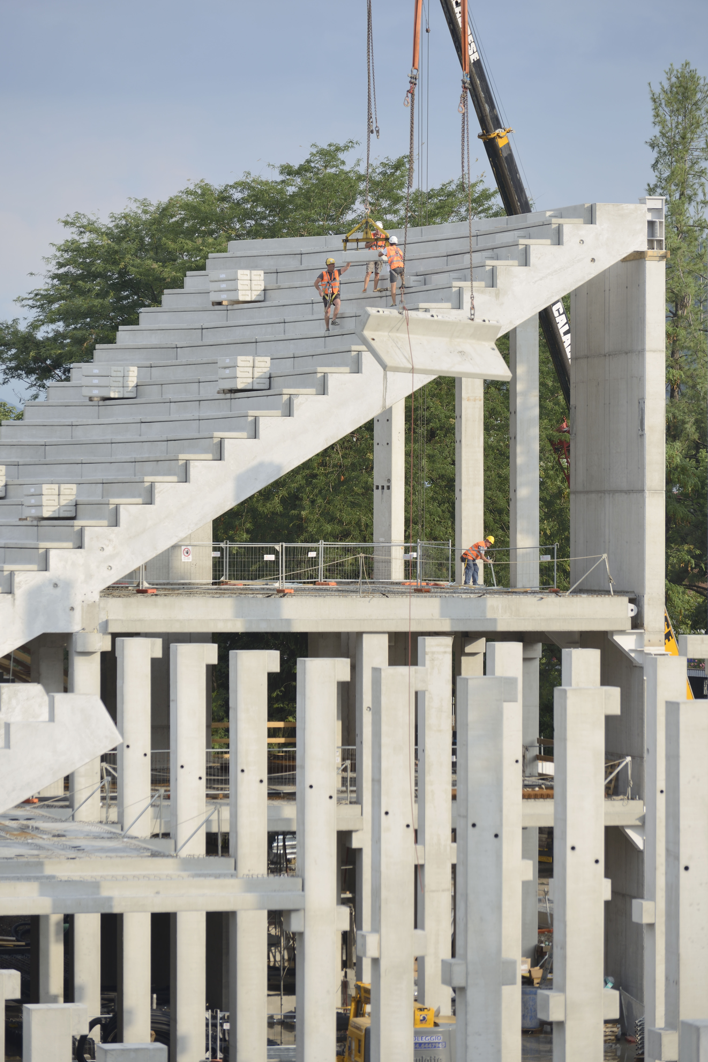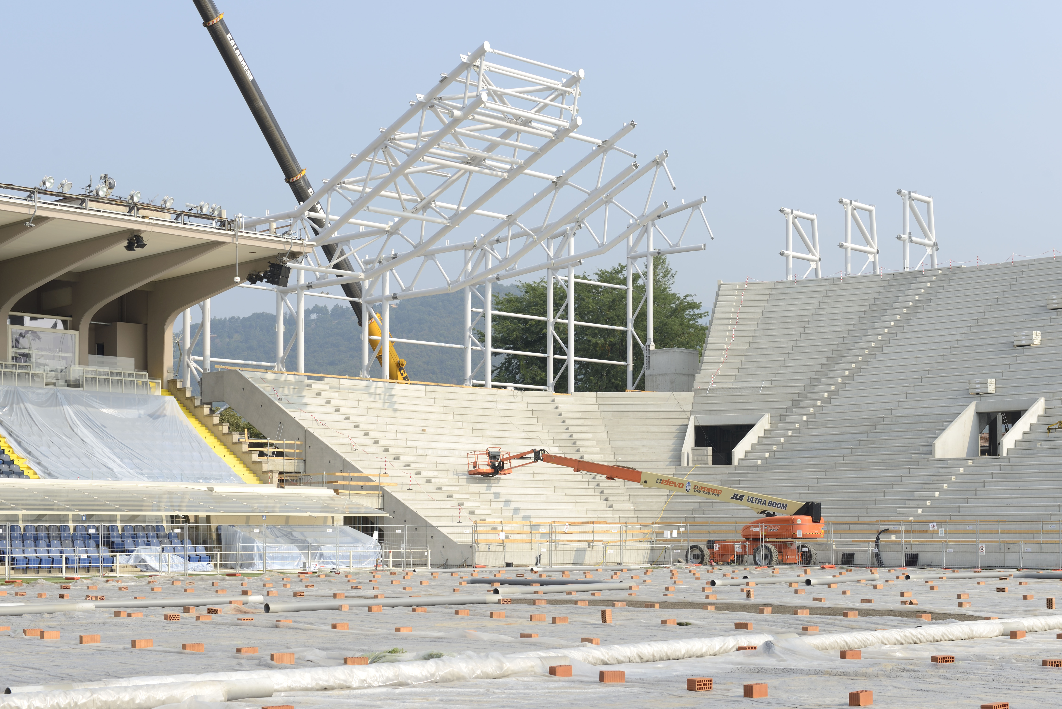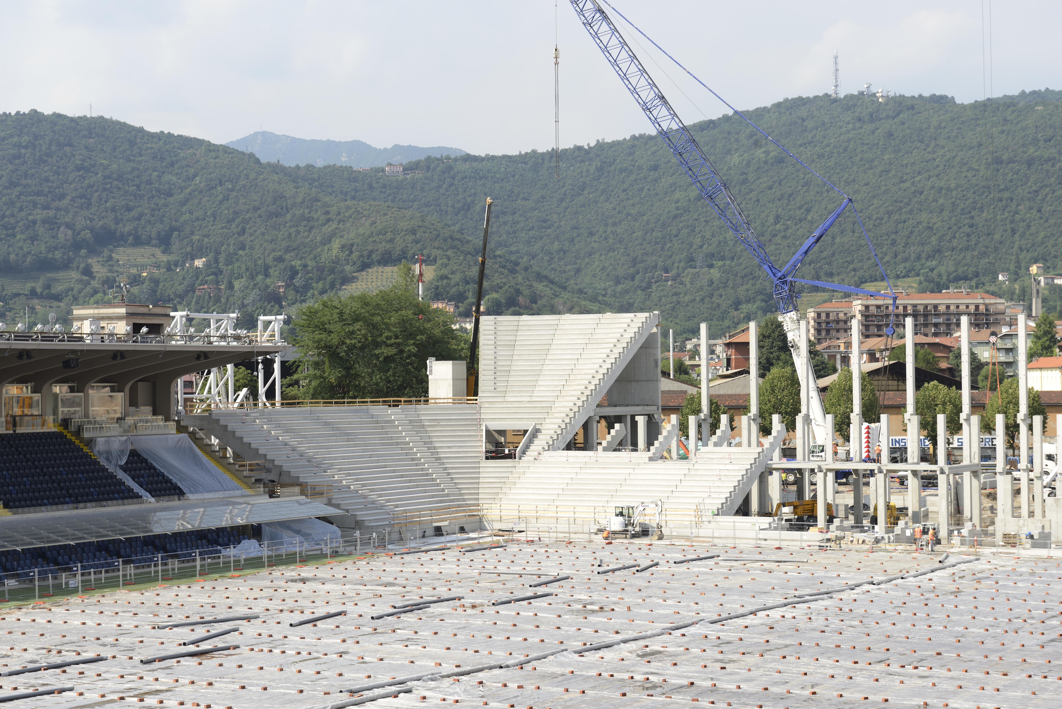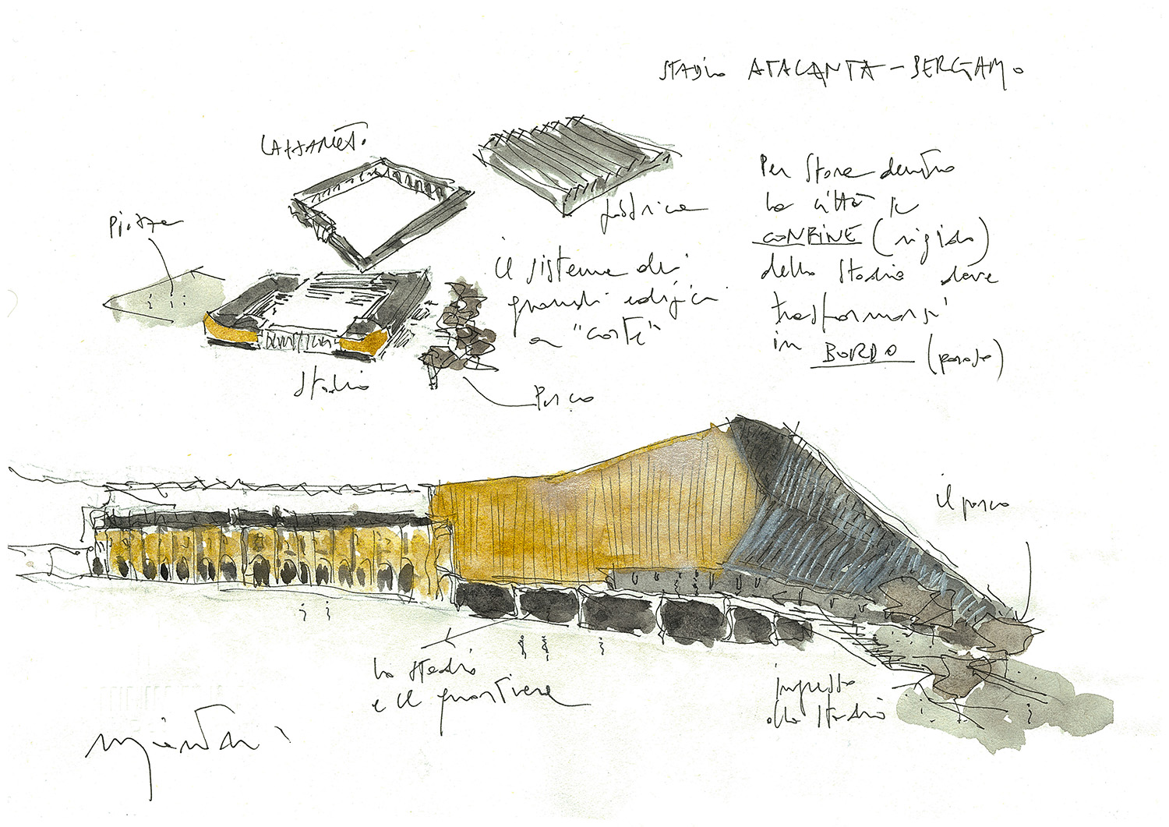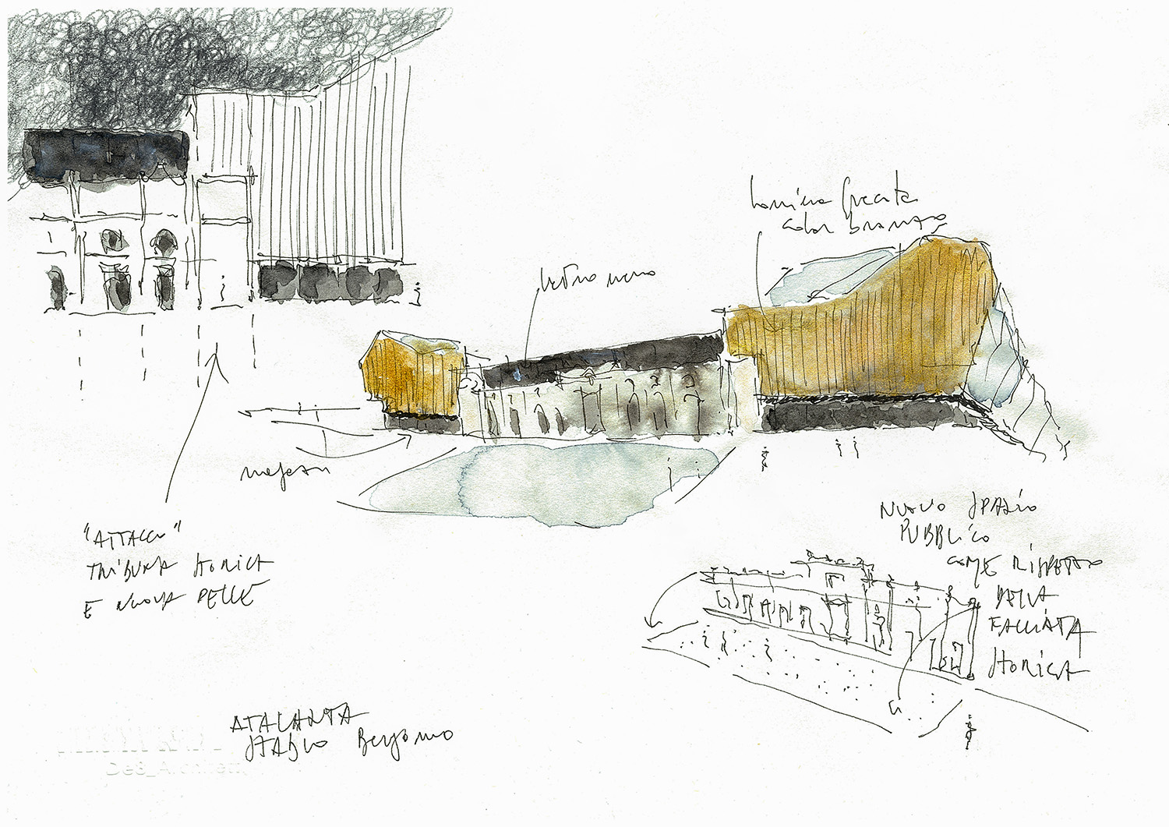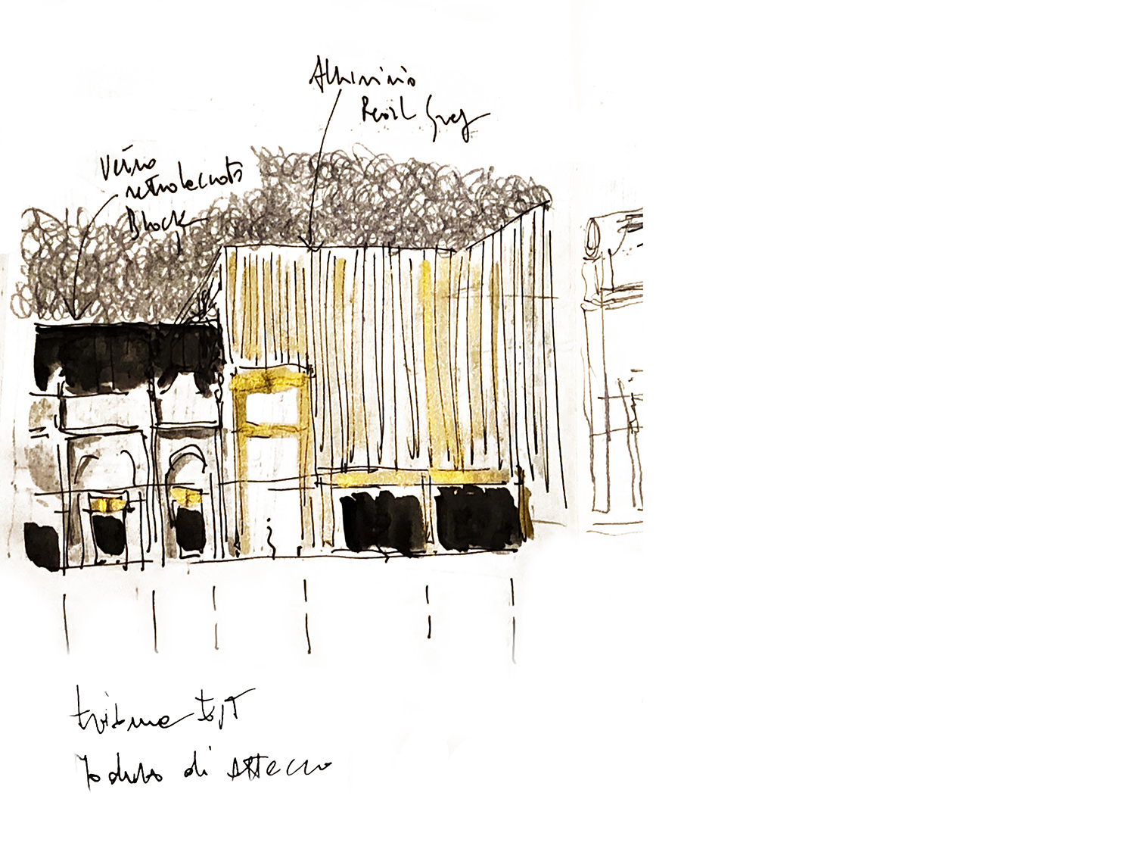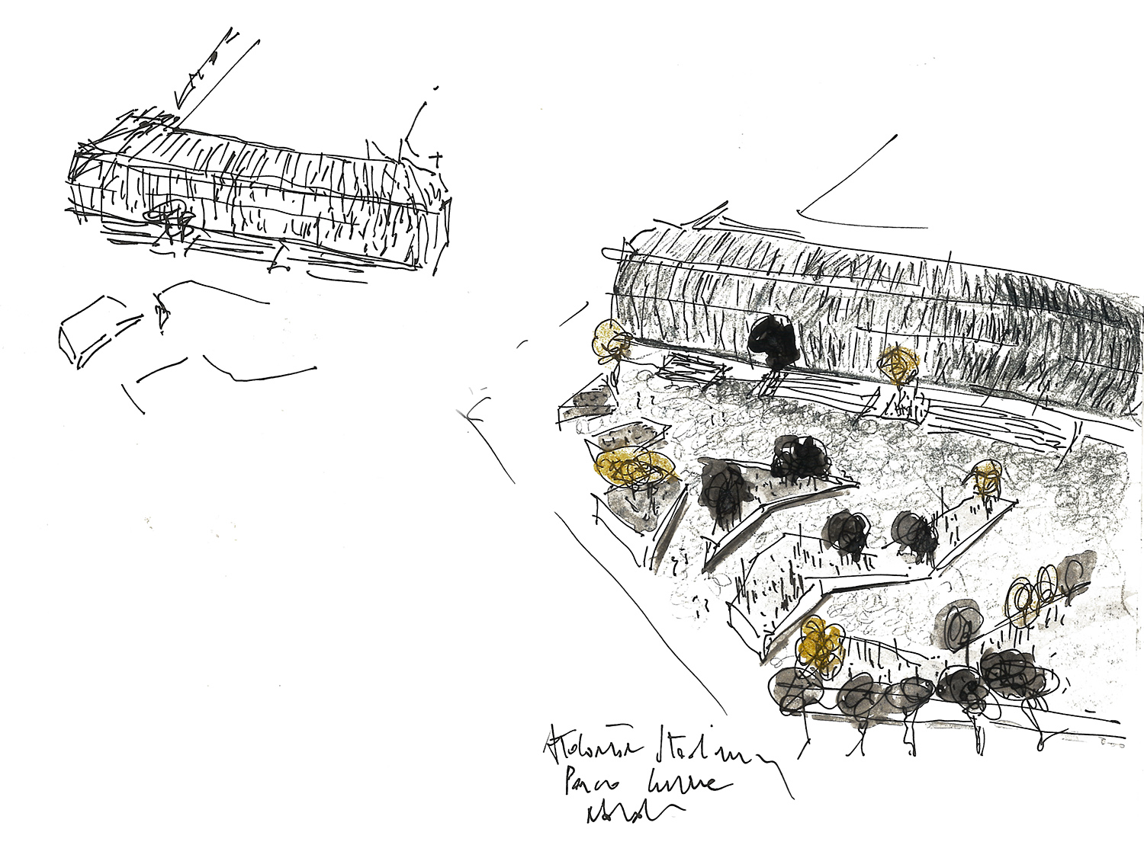
- Category : Public spaces, Sport
- Schedule : 2020 - 2025
- Location : Bergamo, Italy
- Size : 49.000 sqm
- Client : Atalanta Bc
- Role : Master Plan, Architectural project, Interior design
ATALANTA STADIUM – The stadium as urban regeneration
ATALANTA STADIUM – The stadium as urban regeneration
The Stadium as an Urban Element
We are used to thinking of a stadium as a “technical” sports facility or as a design object, often “out of scale” with the urban fabric. Our interest lies in reflecting on how intervening in an existing facility – like the one in Bergamo, inaugurated in 1928 – can become a real opportunity for urban regeneration, considering the stadium as an urban element, integral to the city and its social and economic dynamics.
Bergamo, a Unique Context
We believe it is particularly interesting to explore this challenge of urban regeneration through the Bergamo stadium project: a city with a strong urban layout, the Venetian walls, UNESCO World Heritage since 2017, a prominent natural landscape, and architectural heritage of undeniable historical and artistic value. The recent successes of Atalanta demonstrate the inseparable bond between the team, the city, and the territory.
Bergamo anticipates a future national scenario: all cities will need to question the future of their stadiums, deciding whether to rethink them as urban elements or to build new facilities on the outskirts.
The History of Italian Stadiums
The history of Italian stadiums helps us understand this challenge. Built between the 1920s and 1940s, they were civic buildings located at the city’s edge, lacking a specific architectural language. By the 1960s, with the city’s growth, the stadium lost its civic character and became a technical facility. The latest chapter is that of stadiums as spectacular icons: oversized structures designed for media impact, often disconnected from their context.
Changing the Paradigm: From Border to Edge
The Bergamo project aims to change the paradigm. From Border to Edge summarizes our approach: the safety area imposed by regulations becomes an opportunity to restore a new square and park to the city. By moving access points to the first level, the ground is freed for commercial activities and functions open to the neighborhood. The stadium becomes porous and accessible, part of the urban fabric once again.
This approach stems from previous experiences, such as the Belvedere of the Pirelli Tower, where Gio Ponti conceived the 31st floor as a way to return to the city the ground-level space that had been taken. Since then, the restitution of public space has been a guiding principle in all our projects.
The Stadium and the City
The project engages with the Lazzaretto of 1508, Città Alta, and the Maresana hill, incorporating historical pre-existence to recover the civic value of the twentieth-century building and reinterpret it in a contemporary narrative.
In this way, the Bergamo stadium is not only a sports facility but also a new opportunity for urban regeneration: a place that gives back to the community what it occupies, reaffirming the role of public space as a fundamental element of the project.



