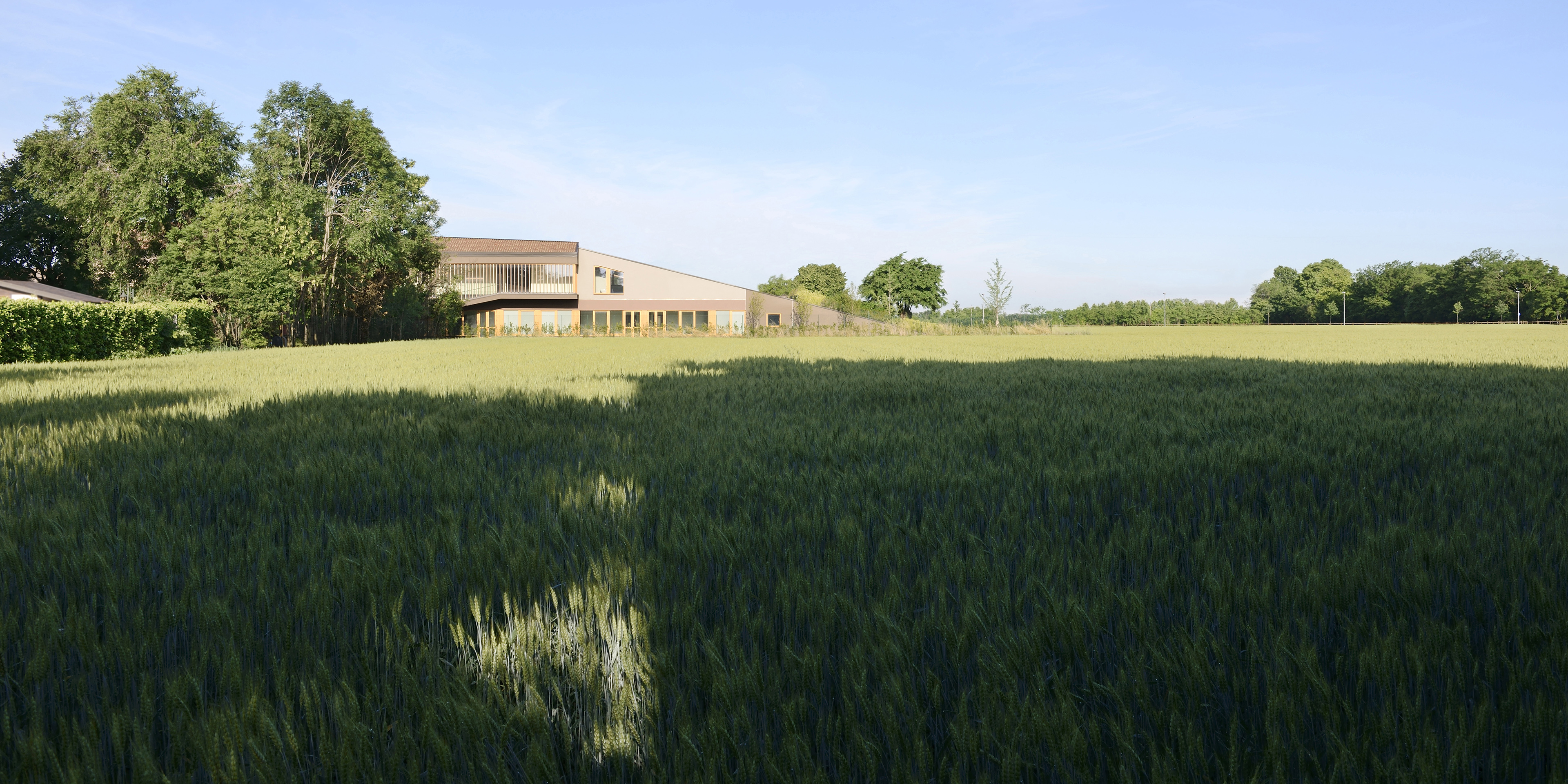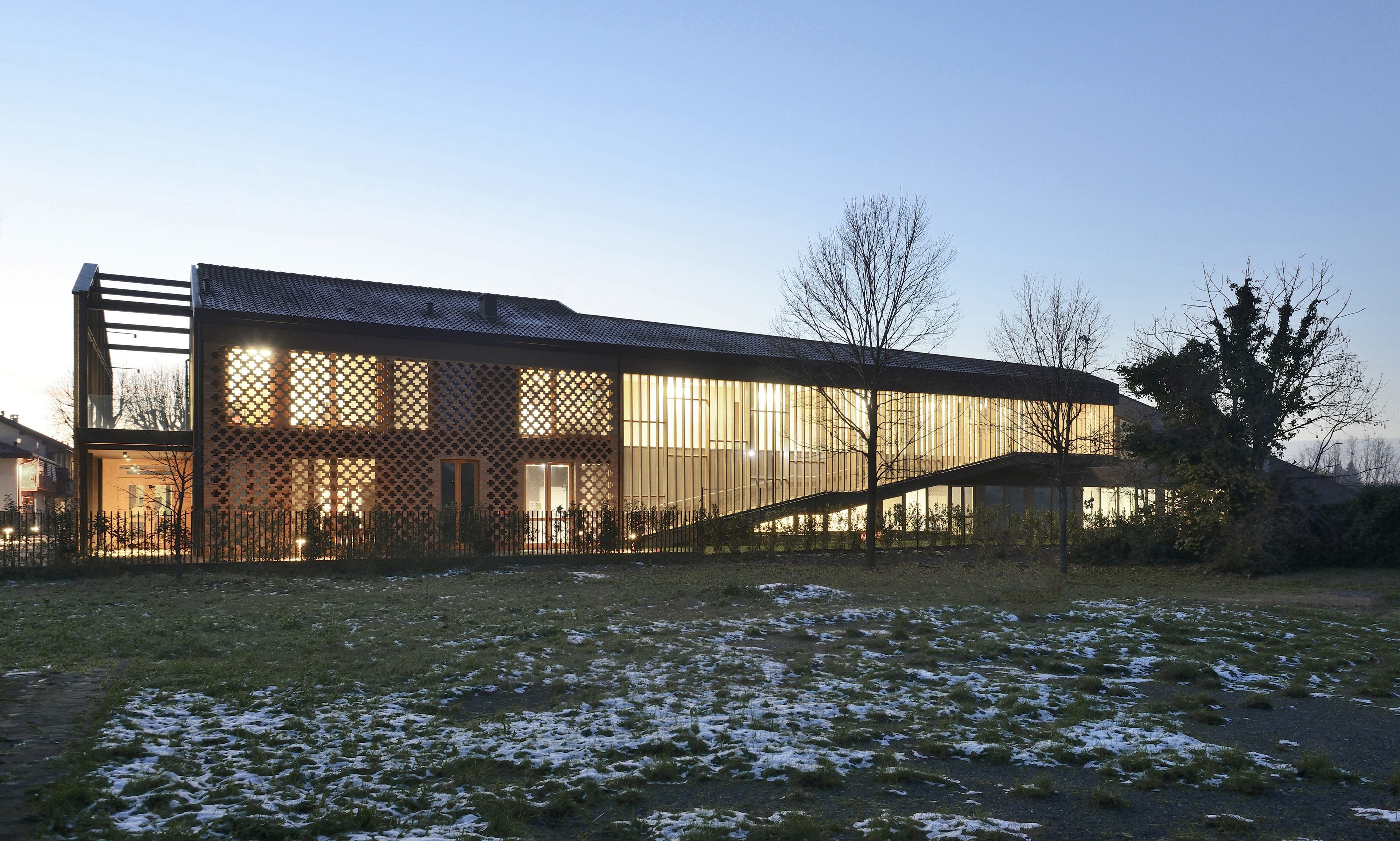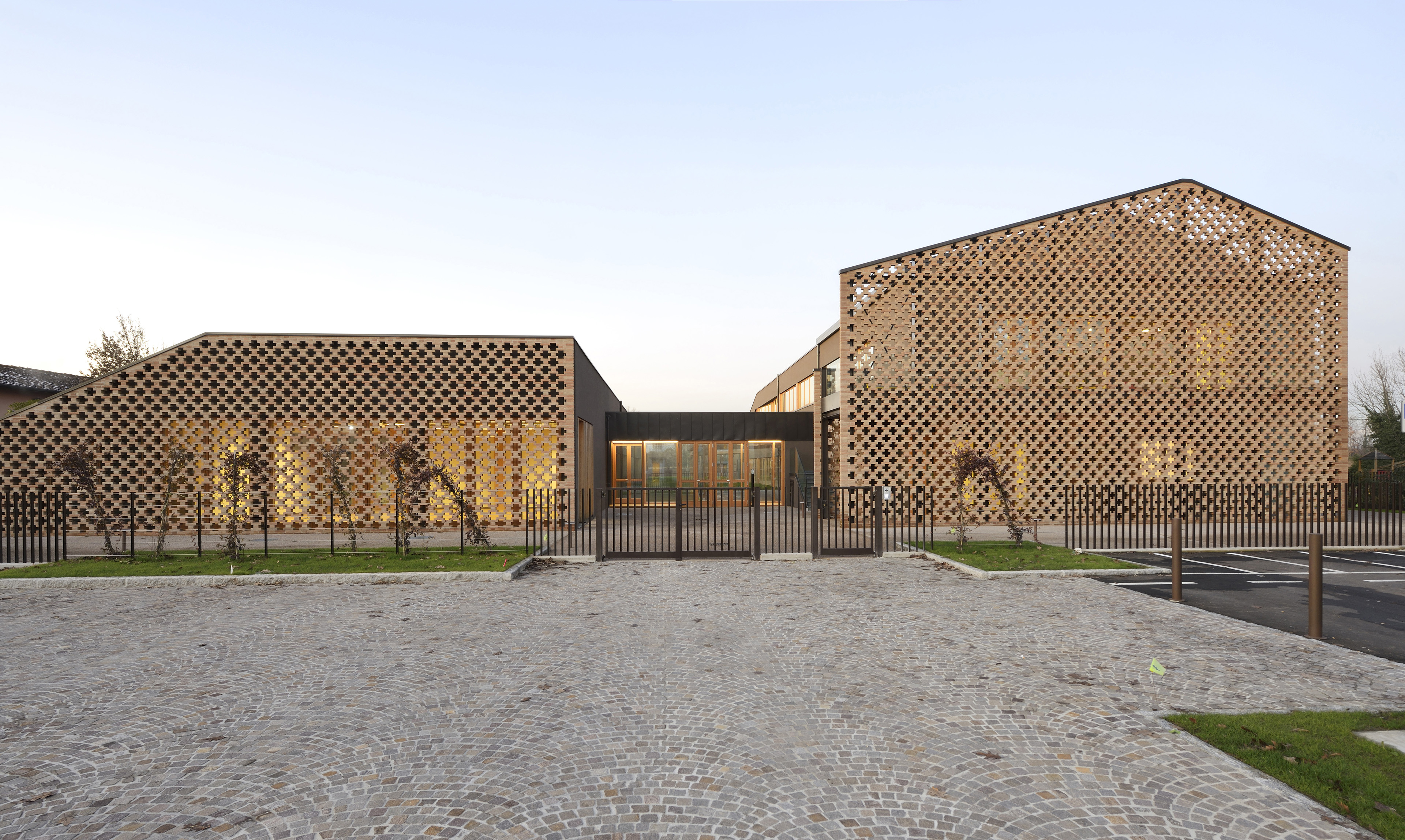
- Category : Educational
- Schedule : 2016 - 2019
- Location : Castel Cerreto, Bergamo, Italy
- Size : 1850 sqm
- Client : Comune di Treviglio - Istituti educativi
- Role : Architectural project, Interior design
“SPAZIO EDUCATO” – Countryside public space
“SPAZIO EDUCATO” – Countryside public space
Castel Cerreto is a very small agricultural village in the Bergamo countryside. A patch of countryside that has remained almost intact, in that part of the flatland from which the Orobic Alps can already be seen. The farmhouses have the same east-west orientation, with a large ‘terracotta grid’ wall on the south front that allows ventilation to the first floor barn. The history tells us that until the beginning of the 20th century, Castel Cerreto was owned by a single noble family that, with no descendants, decided to donate the entire estate to the Bergamo Orphanage, a foundation that still manages it today. In 1901, a cooperative society, ‘i probi contadini’, was set up to manage the property: a group of about a hundred families united for the cultivation and management of all the land of the noble legacy. It is a social and economic experiment, with political implications and which generated great international interest at the time; a social experiment that has left visible traces even now and has ‘produced’ a space, as Lefebvre teaches, modelled on social relations, sharing and a sense of community. The request to build a new community civic hall, a building to host a number of public functions at the service of the community (clinics – meeting room – gym space – kindergarten – nursery school), may seem a paradoxical request when referring to such a small context; to us, however, it immediately seemed like a far-sighted policy to allow these small agricultural villages to be prevented from being abandoned and from becoming dormitory towns. It is also a great opportunity to understand how contemporary architecture can be implanted in such a small and characterful context without recourse to a harsh formal contraposition or, on the other hand, adopting a “bucolic” language. The plot identified for the project is a boundary, the transition point between the original core, the linear system of the farmsteads and the main building, and the punctual one of the more recent residential buildings: a transitional plot, where this transition cannot be hidden. Here the countryside should continue to be seen, the view of the fields should continue and join the village. We were interested in the relationship between the architecture and the land, which is now completely neglected. To transform the current boundary, which is in itself rigid, into a border, therefore something that changes, hybridises, where the land becomes first a building and then an urban background. A slow transition between land and urban space. We broke the functional programme down into 2 separate buildings joined by a transparent element that frames the countryside, thus making it ‘apparent’. The single-storey building hosts all public functions, from the large conference hall to the clinics and gym space. The other building hosts the school functions: the kindergarten on the ground floor and the nursery school on the first level. The nursery is accessed via a long cordonata staircase, which as it ascends opens up the view of the countryside. During this path, which the child makes together with the parent, there is time for a slow parent-child ‘separation’, less traumatic and more natural than is normally the case. The kindergarten’s huge play area is open to the countryside but “protected” by the two buildings, like an elongated courtyard that slowly connects the village with the agricultural space. The play area is actually the children’s first social space and has enormous educational value. The connective paths of both buildings face the play area, so that this “beginning of sociality” that is the play space is the centre of the project. The new buildings pick up on the geometries of the rural farmhouses but are arranged orthogonally to them, so as not to obstruct the countryside view. The south façade, the urban façade, is designed with a large “terracotto grid” wall: during the day it is an opaque façade, with a simple profile exactly like that of rural buildings; at night it de-materialises and the internal lighting becomes a presence for the entire village. Three colours of bricks were sampled for this façade, laid according to a precise laying pattern; the final perceptions of this façade bring the building back to a strong material coherence with the countryside village, though an original architectural language that “distils” the tangible and intangible local character into the design. The buildings are made entirely of wood, with a frame structure. Aware that the great cost of managing and maintaining these buildings, especially for small communities, we developed a design proposal from the outset to achieve an NZEB building, i.e. one with practically no or at least minimal consumption. We achieved this goal by using passive technologies and exploiting the thermal inertia of the green roof, a real ‘piece’ of countryside that becomes a building. During the construction site, workshops and conferences were organised, directly on the construction site, to discuss with other designers some technical specifications and design choices for this project. A sort of learning by doing.














