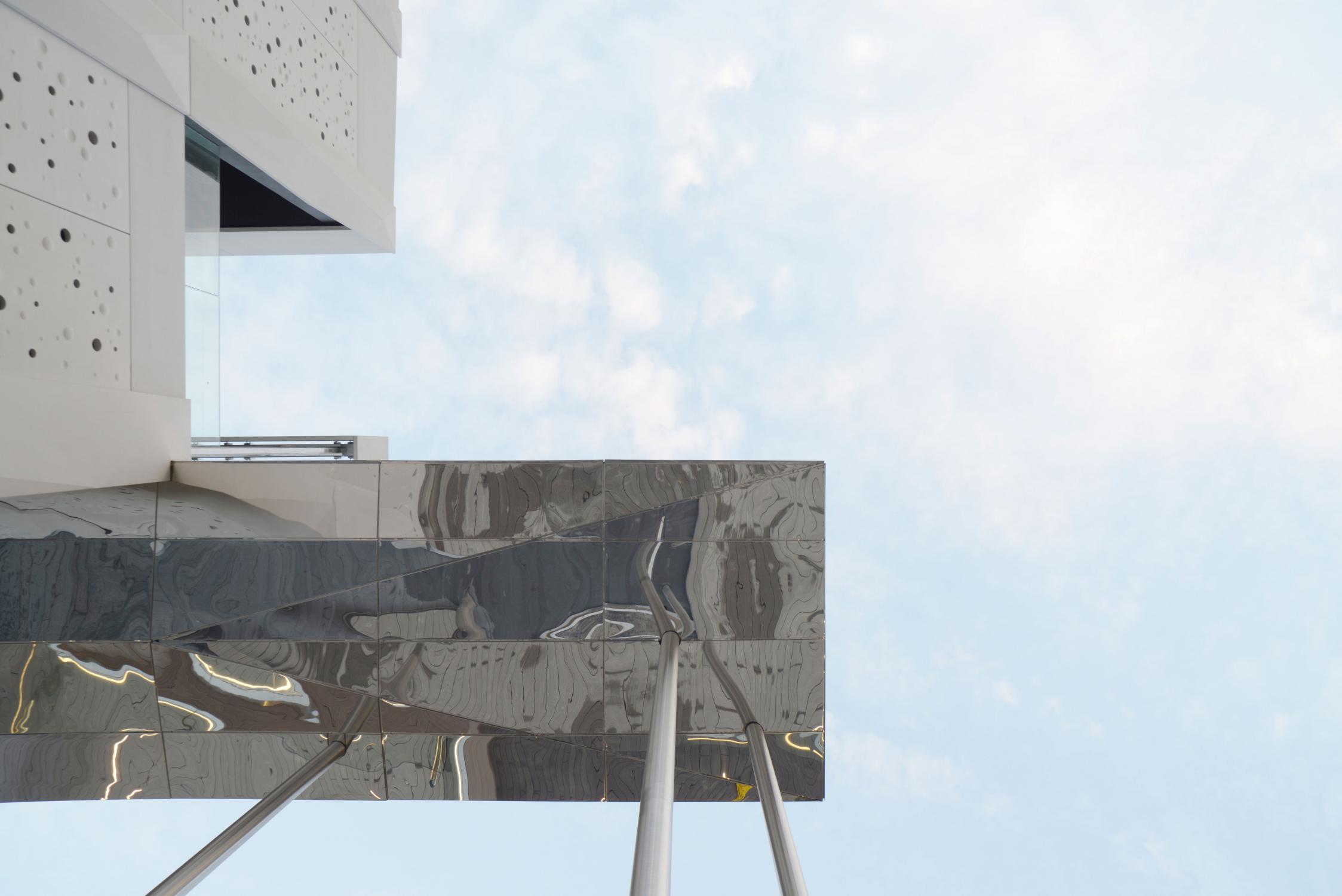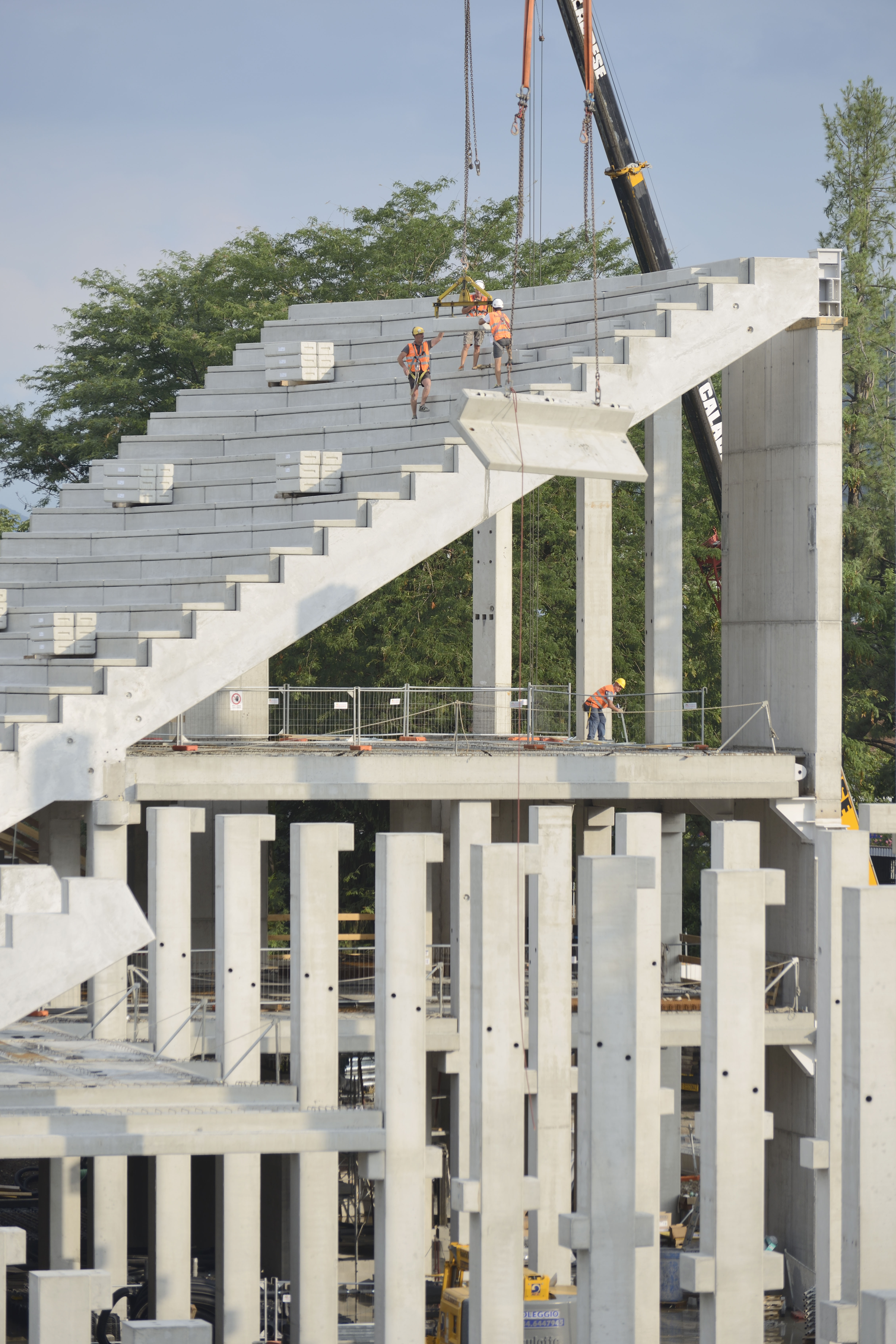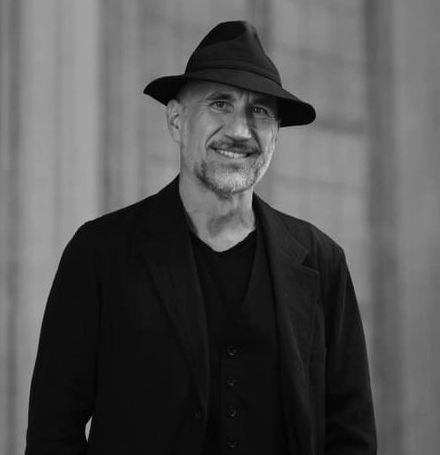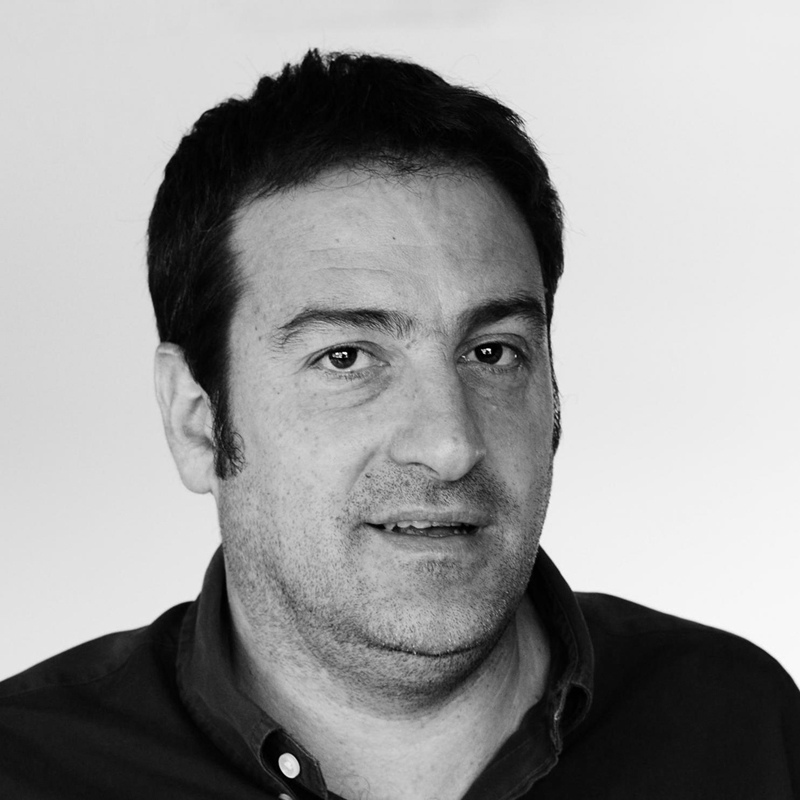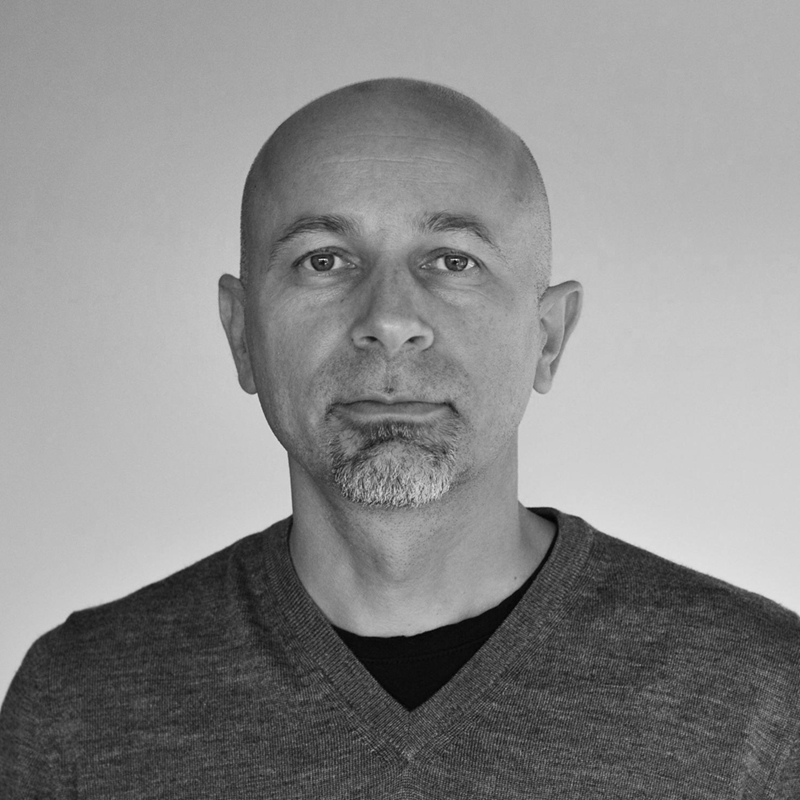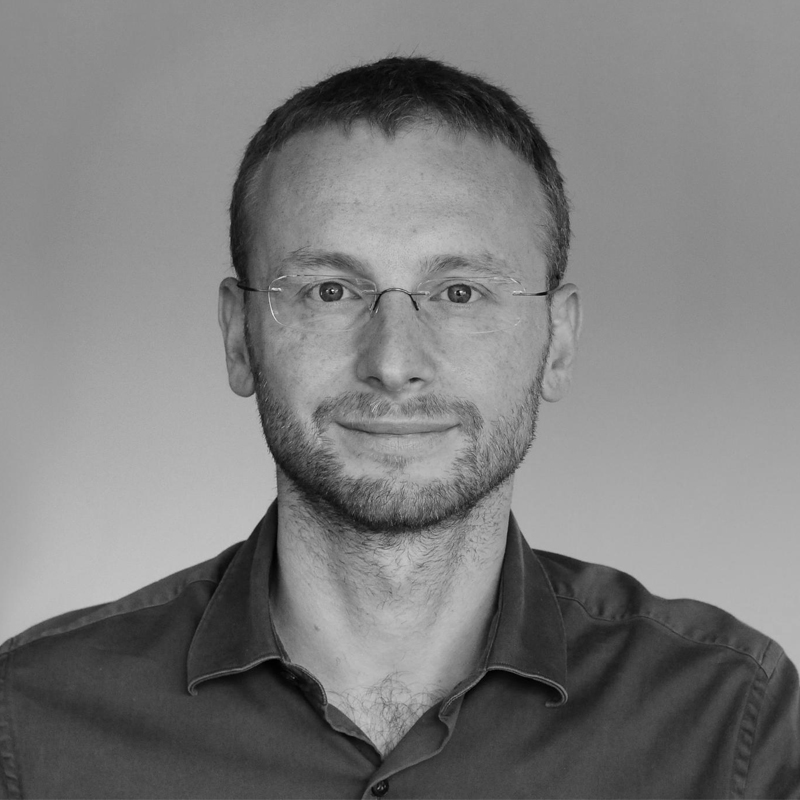The firm: “unspecialized architecture”
De8_Architetti was founded in the early 1990s in Milan by Mauro Piantelli, Carlo Vailati, and Massimo Bressanelli, graduates of the Politecnico di Milano. After its early years in Milan, the studio relocated its headquarters to Bergamo, where it continues to operate today.
The office works in Italy and abroad on a wide range of project types: urban planning, residential, commercial, hospitality, sports facilities, interior design, museum installations, as well as restoration and new construction. The ability to shift seamlessly across scales—from urban design to construction detail—and across architectural themes has become a defining trait of their practice: a consciously “unspecialized architecture.”
De8_Architetti is a two-time winner of Europan 8 competitions (Bergamo, Italy and Kemi, Finland).
In 2010, the firm won the competition for Social Housing in Milan Figino, and in 2011 received a nomination for the Mies van der Rohe Award, the OAB Prize for the best private project in the province of Bergamo (2000–2010), and the PIDA Award for hotel design.
In 2010, the studio was invited to the exhibition “Italian Excellence. High Design – High Technology” at the WTC in Shanghai, showcasing its project for the new Belvedere of the Pirelli Skyscraper.
With the Back to the Water project for the Lovere waterfront (Lake Iseo), the studio was nominated for the 2016 Public Space Award by the CCCB in Barcelona.
The New Thermal Baths of San Pellegrino were shortlisted for the 2017 World Spa Awards.
In recent years, De8_Architetti has increasingly focused on the regeneration of historic and architectural heritage, both on an architectural scale (e.g. the Pirelli Belvedere) and an urban scale (e.g. the projects in San Pellegrino Terme, the ex-Gres and ex-Reggiani areas in Bergamo). Their involvement in the regeneration of the former Crespi d’Adda cotton mill—a UNESCO World Heritage Site since 1995—reflects their commitment to balancing historical preservation with contemporary innovation.
In 2023, the studio played a key role in Bergamo-Brescia Italian Capital of Culture, with its project GRES Art 671, a space for contemporary art housed in a former industrial complex, anticipating the broader urban regeneration of the site.
Following numerous collective exhibitions, De8_Architetti launched its first solo exhibition dedicated to its architectural research in December 2021.

