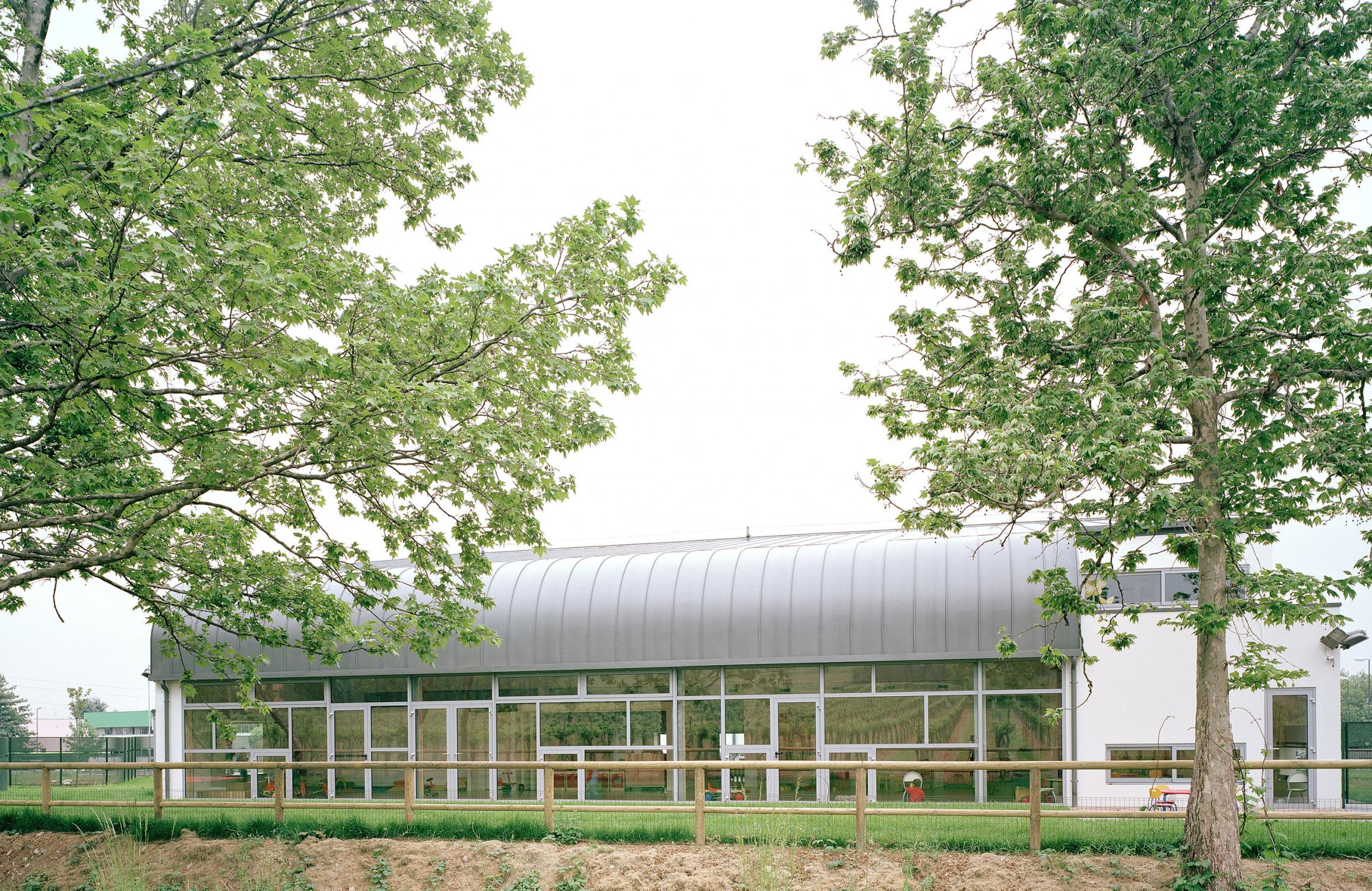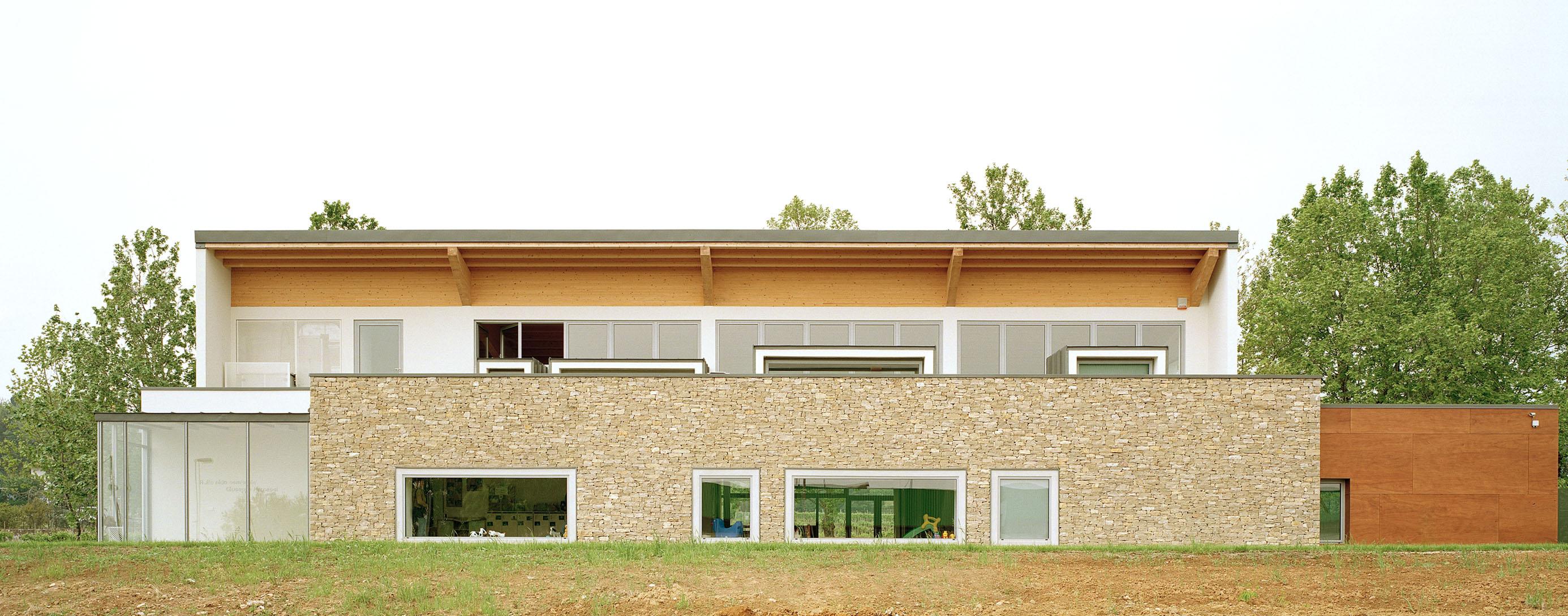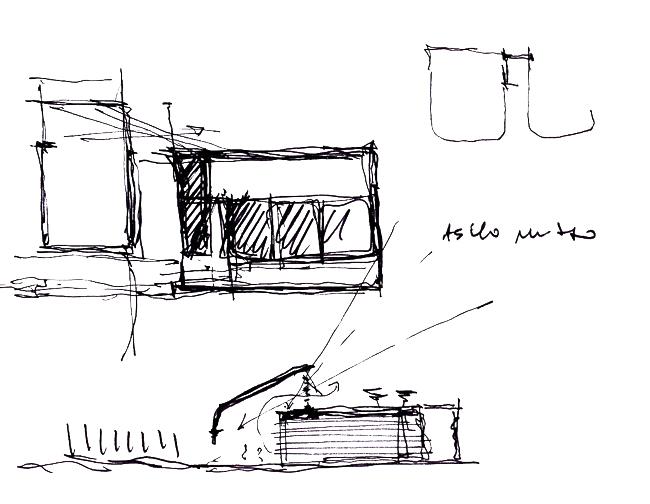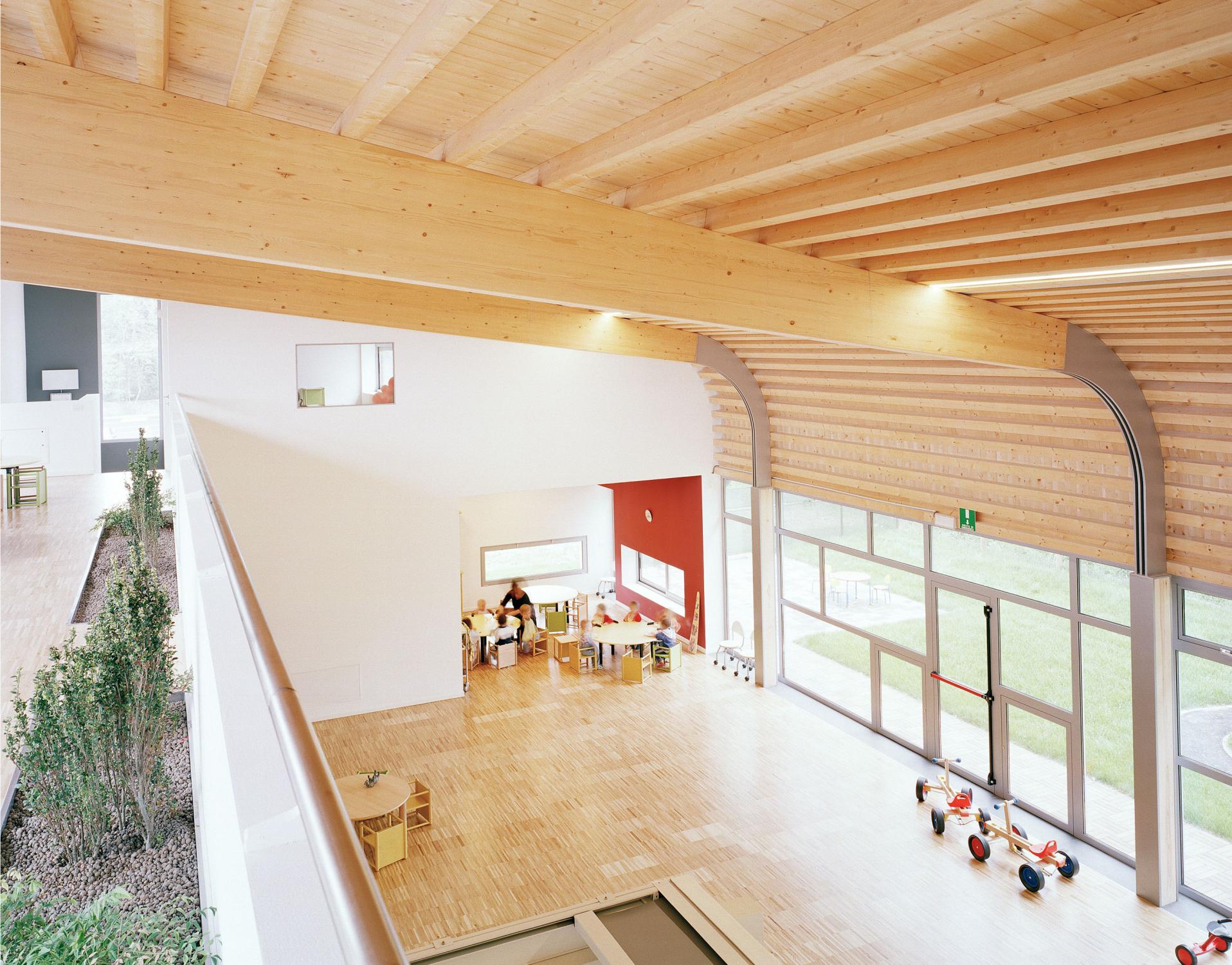
- Category : Educational
- Schedule : 2005 - 2006
- Location : Mozzo, Bergamo, Italy
- Size : 460 sqm
- Client : Comune di Mozzo
- Role : Architectural project, Interior design
Dietro la vigna
Behind the vineyard – Kindergarten
An architecture that follows certain features of the territory to amplify the peculiarity and unique qualities of the site. The existing vineyard has guided the orientation of the general plan, as well as the free views and the opportunity to get the most of natural light inside the building has influenced the layout. A programmatic project, a challenge to how the natural territory can benefit from the relationship between a new building and the connected area. The creation of a kindergarten is a great opportunity: in the first years of their life children will have the possibility to experience a new physical and pedagogical space, designed specifically according to their own needs. A project based on children’s dimensions, which can lead to reflection on the general theme of education: from the education to the landscape, to the architectural space, to the different perceptions of materials and surfaces. The main hall is towards the vineyard, where most of the learning activities will take place. This choice provides for a substantial amount of soft light from the northern sky, with no need for screening, and the opportunity for the children to be in constant contact with the landscape. The children will be connected with the natural passing of life: the changing of the seasons, the maturing of the grapes, the fading of the colours, they will grow up with an enhanced awareness of the natural phenomena. The definition of the internal spaces still follow the main concept of promoting the learning process and stimulating the sensorial experience you can get from architecture; a wide or a tight room, a higher or a lower ceiling, a dynamic space that still retains a recognizable structural orientation. The main point is to search for the right coherency between pedagogical concept and architectonical solutions, giving a concrete answer to many variables that change the individual’s perception of the space, determining behaviour and awareness.




