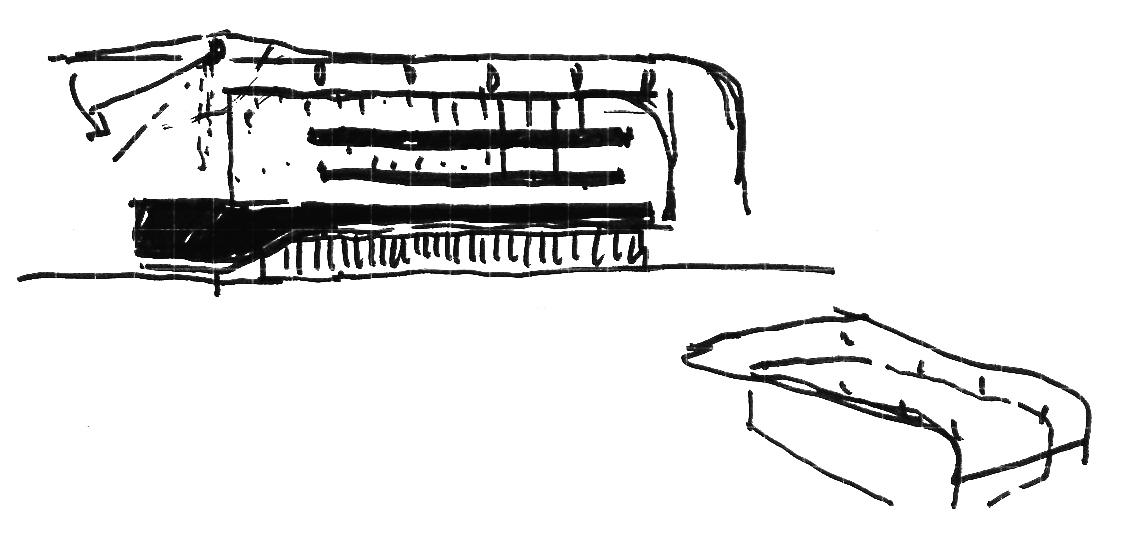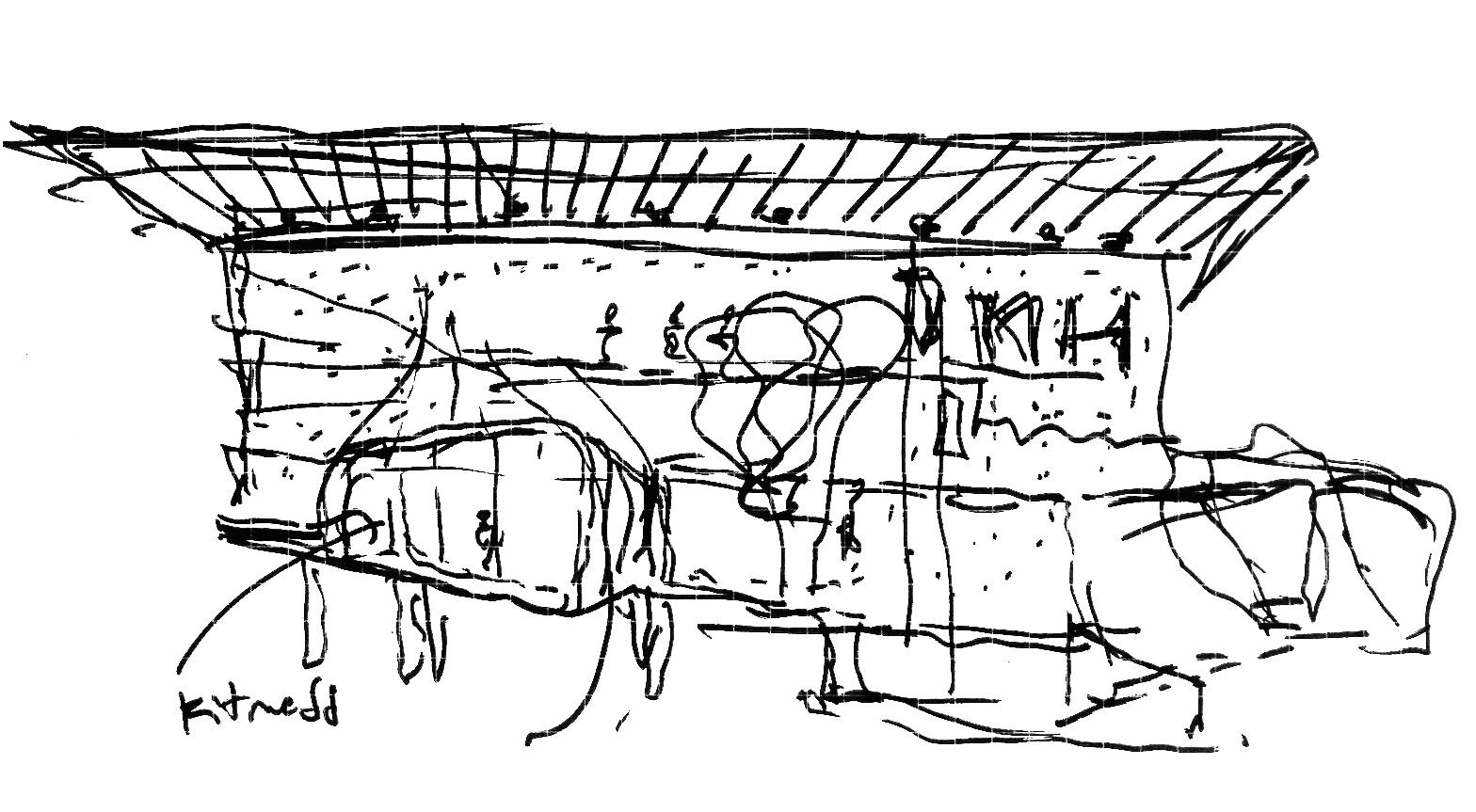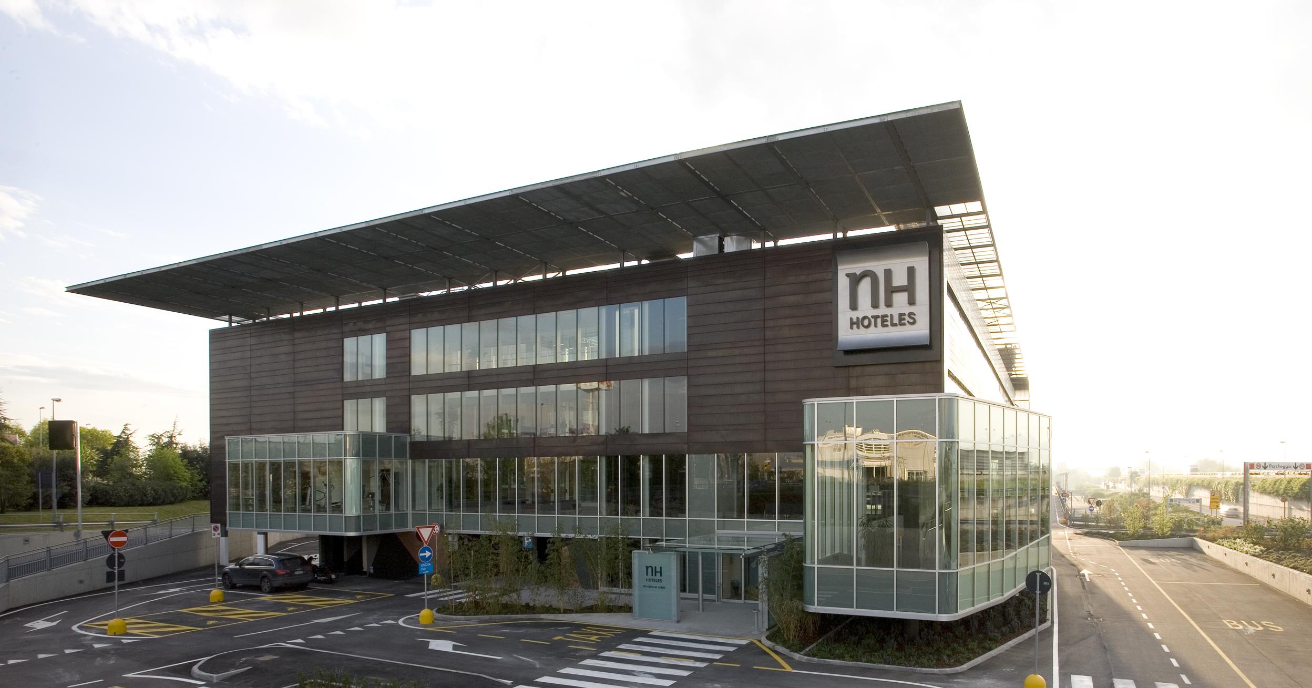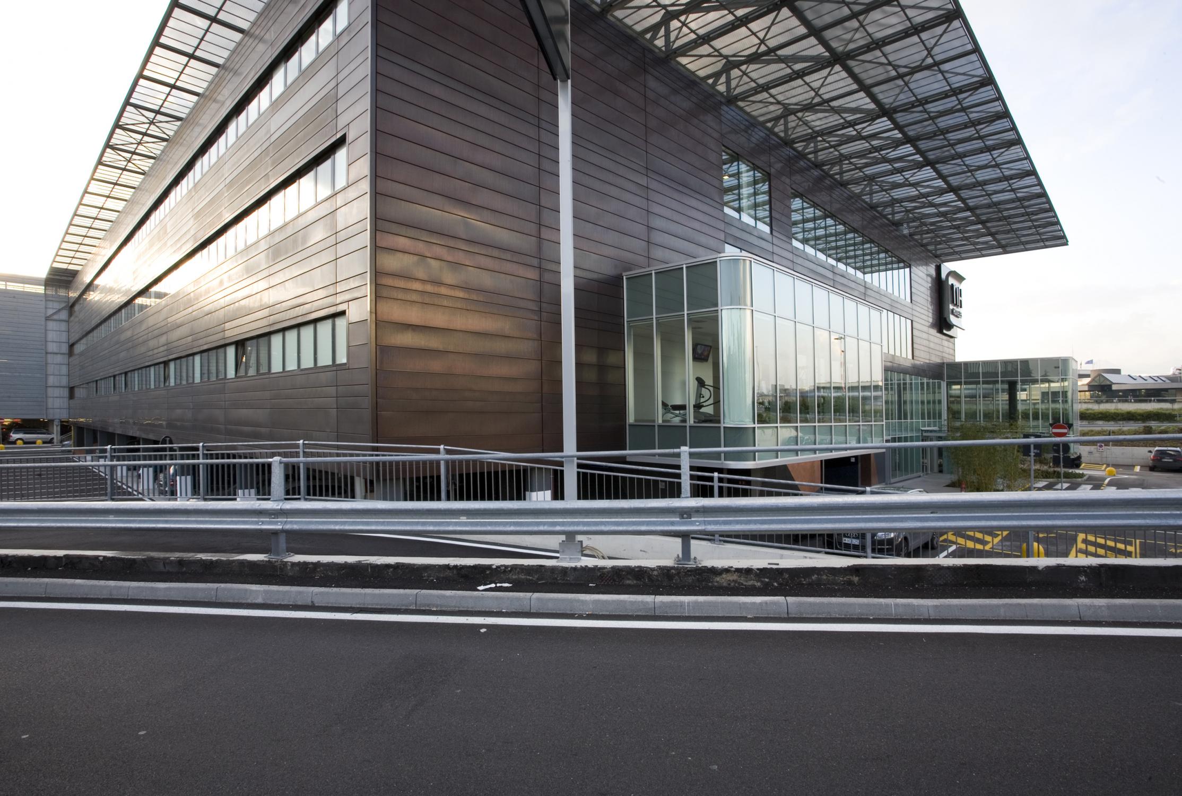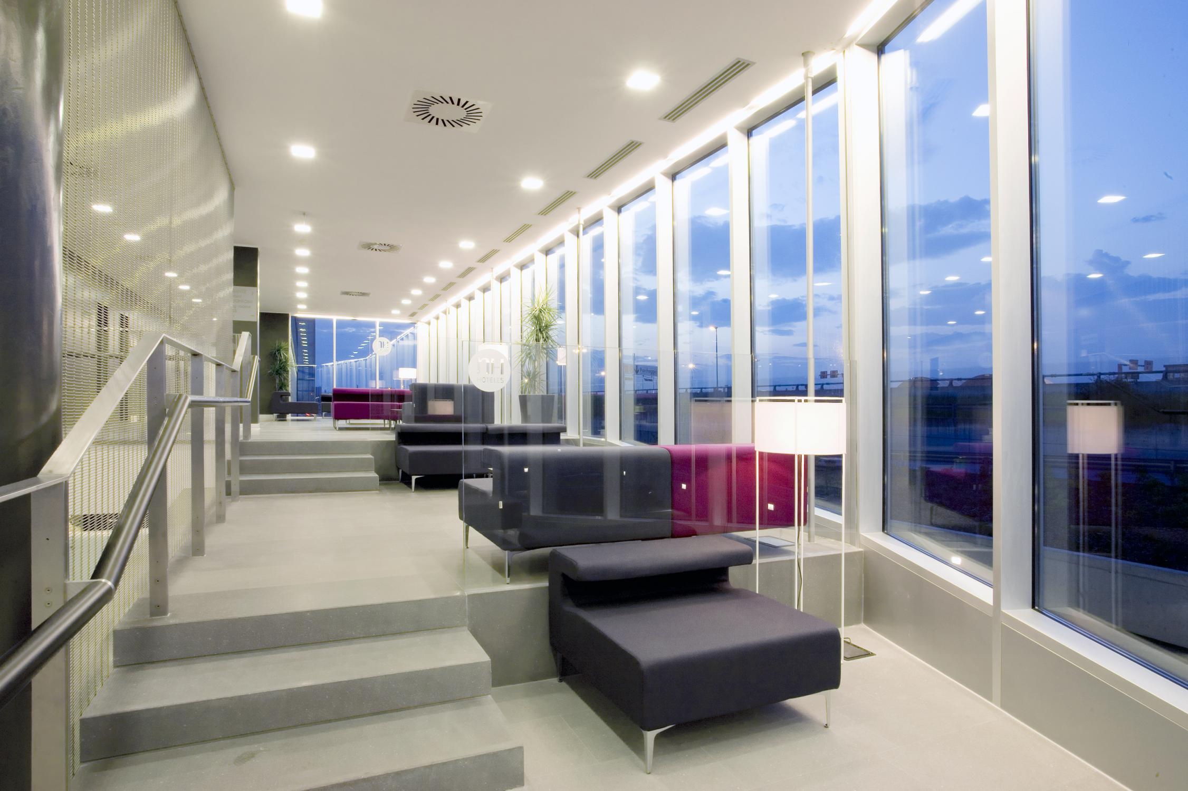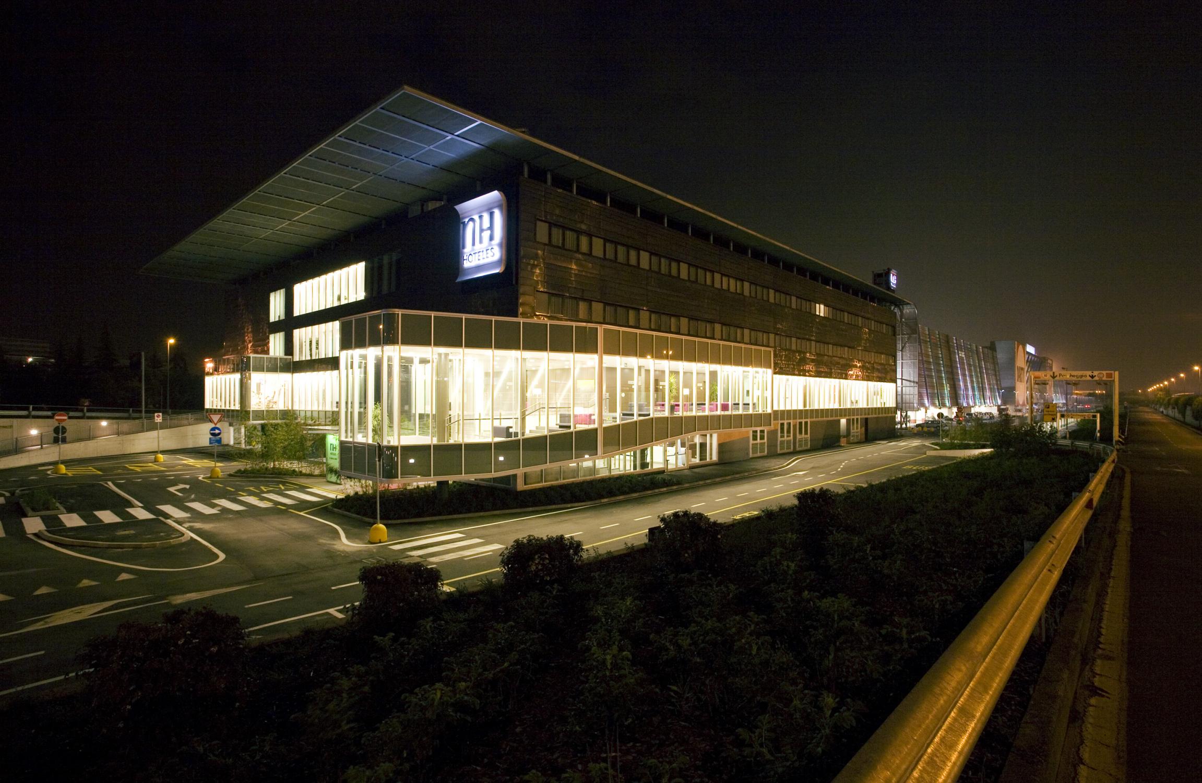
- Category : Hotel
- Schedule : 2006 - 2008
- Location : Orio al Serio, Bergamo, Italy
- Size : 6.470 sqm
- Client : Stilo, NH hotels
- Role : Architectural project, Interior Design
Patio Hotel
4 stars Business Hotel
The urban geography is undergoing a rapid transformation. The present urbanization of the highway changes substantially the boundary and limits. An example of such phenomenon is the area opposite the Bergamo airport. It started changing with the completion of what would become the biggest shopping mall of Italy, the Oriocenter – designed by De8 Architetti and Afra & Tobia Scarpa. The transformation of the site continued with two more projects by De8 Architetti, the creation of Oriocenter’s expansion, the “Metal light box” and then ultimately the completion of NH Hotel . The hotel assumes then the function of being the node between the airport and the shopping center. How could we create a building which is domestically classified as “a hotel”, following the strict international company codes and standards of a hotel chain, but also creating an own identity? How do we create a link between the different buildings and their different scales? How do we create something Glocal? – inserting a global project in the local setting.Putting into consideration the common material language of the pre-existing projects on the site, the new hotel emulates some subjects associated with the dynamic perception of the site. The light building skin for example creates a mirage of the massive wall. The building is oriented longitudinally east-west, with a large patio serving as a central space facing the restaurants, conference halls and guest rooms. Parallel to the highway is the transparent volume of the lobby, which is oriented along the connecting ramp between the congress center and the restaurant at the first level, underlining the dynamism of the view.
