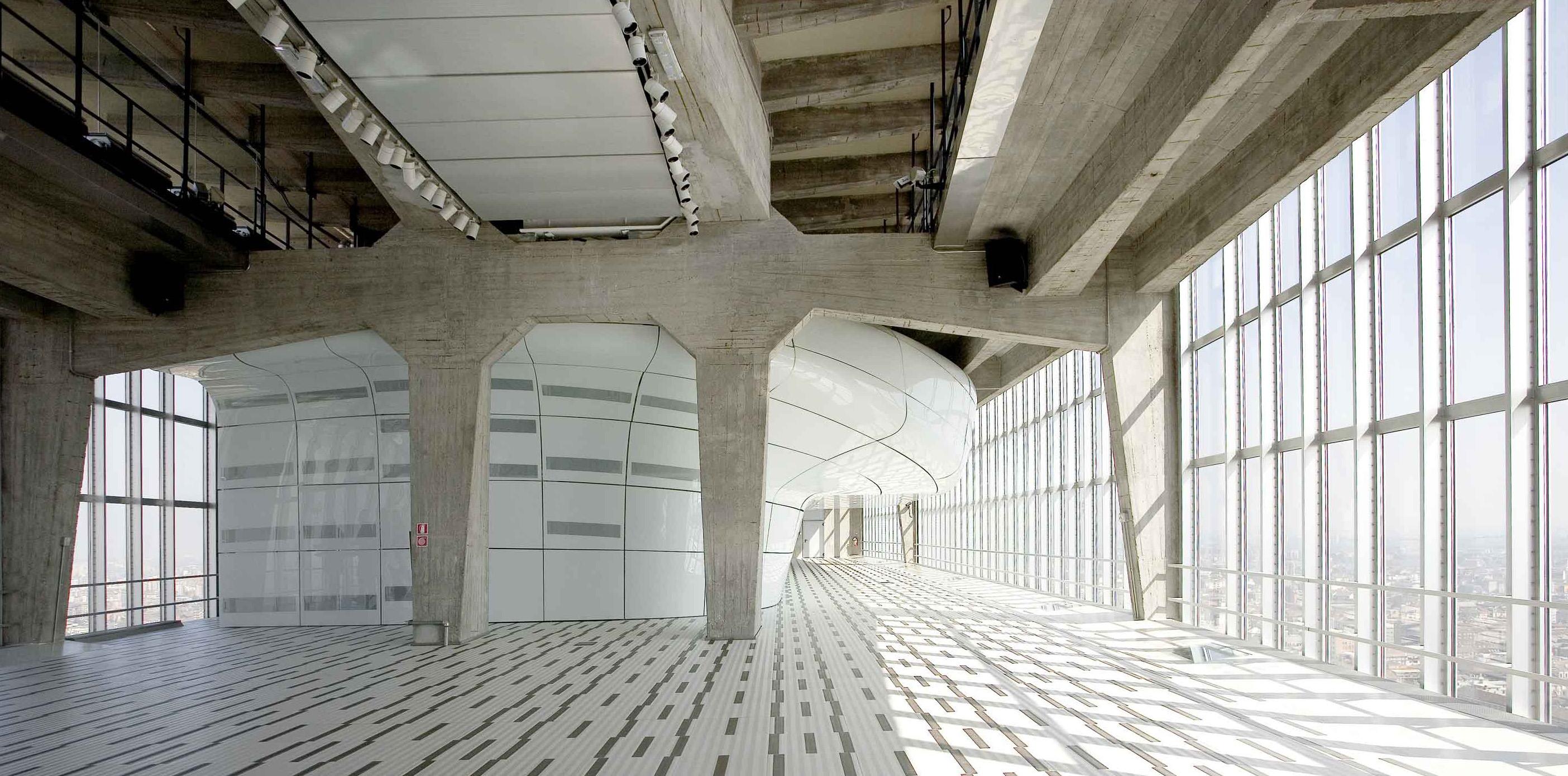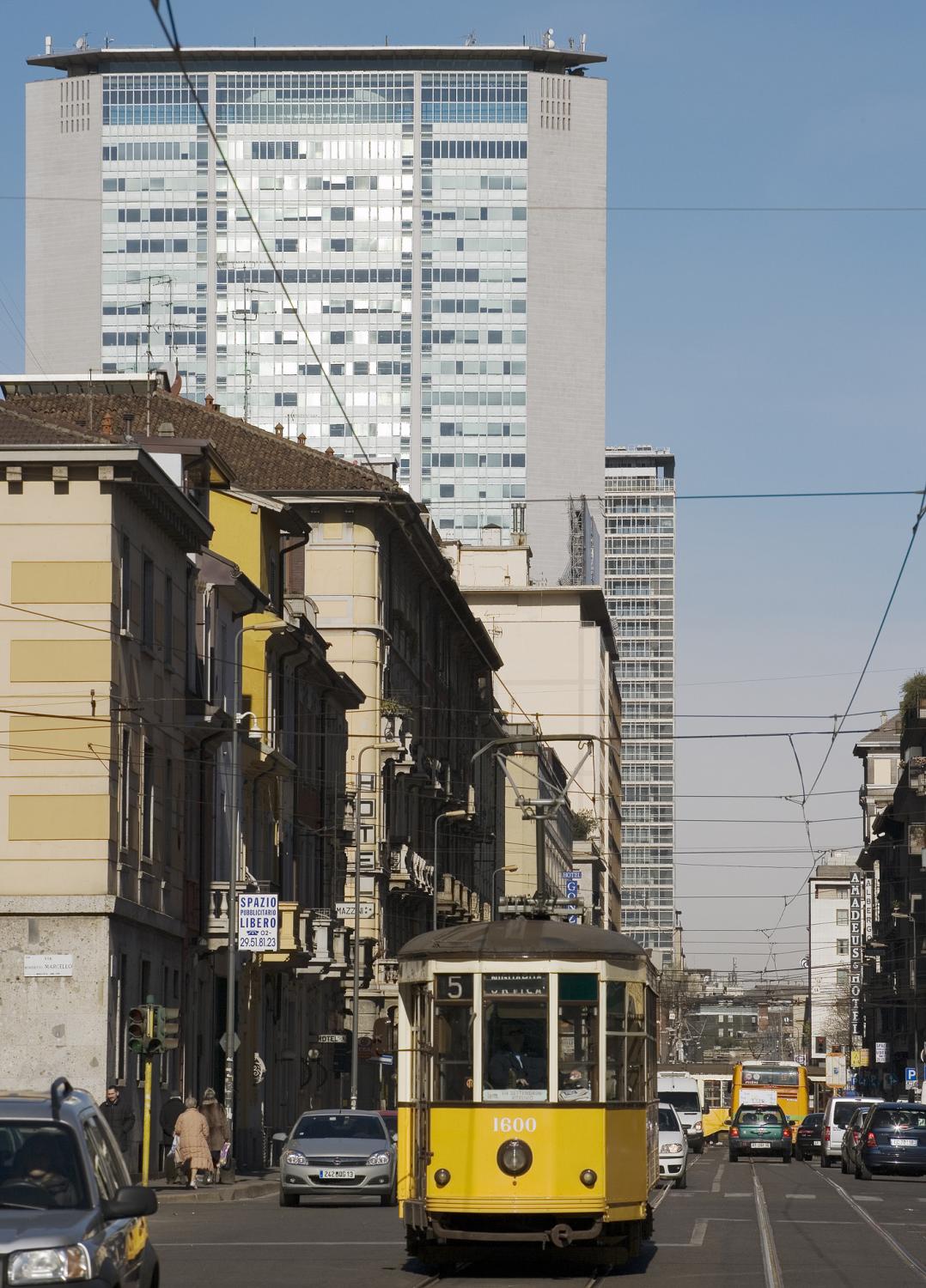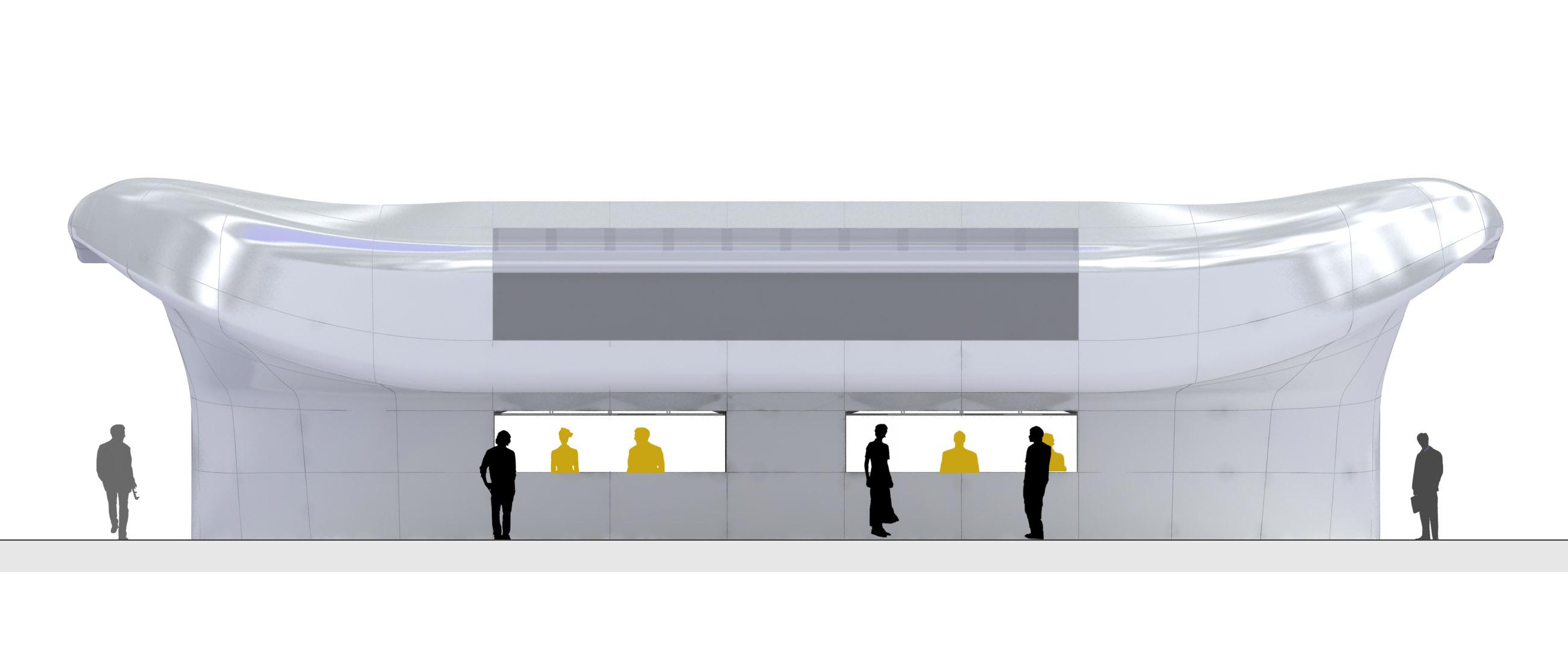
- Category : Cultural
- Schedule : 2007 - 2009
- Location : Milano, Italy
- Size : 800 sqm
- Client : Regione Lombardia, Infrastrutture Lombarde
- Role : Progetto architettonico, Interior design
Pirelli Skyscraper – The new Belvedere
Pirelli Skyscraper, the 31floor Belvedere
Following the philological restoration of the building after the tragic airplane accident in April 2002 the realization of a “piazza alta” at the 31st floor of the Palazzo configure the original vision of Giò Ponti of a public viewing platform, a piazza in the sky. The Pirelli Skyscraper is a “classic” icon, the perfect balance between form and function achieved by the architectural (Gio Ponti) and structural (Pier Luigi Nervi) excellence. “In the Pirelli project we have sought the true forms, and everything is really sincere to his technical, functional, constructive and substantial architecture has the form of a substance”. The project to develop the 31st floor is primarily the completion of a de-materialization process . The light is the construction tool. The project stems from emotional choices before by functional one. It’s re-created the continuity of the nave through a new skin, a “POD”, which wraps the existing technical core fluidly. Matt volume has been wrapped a layer shiny white. The white light has created an aura suspended 118 meters above the ground. The search for lightness led the POD (made of double curvature glass) to be entirely separate from the static structure exists. This independence, material and formal, it makes more visible the severity of structural portals, their complex design and elegant, the “muscle” as now opposed to the fragility of the glass skin. The rest is by Gio Ponti design: the choice of ceramic tiles, the revival of the graphics textures, the “honesty” of the design choices. It’s possible to use the space for different functions, as exhibition space or auditorium for conferences, as high representation space or urban place. As Gio Ponti original intent as a public belvedere.





